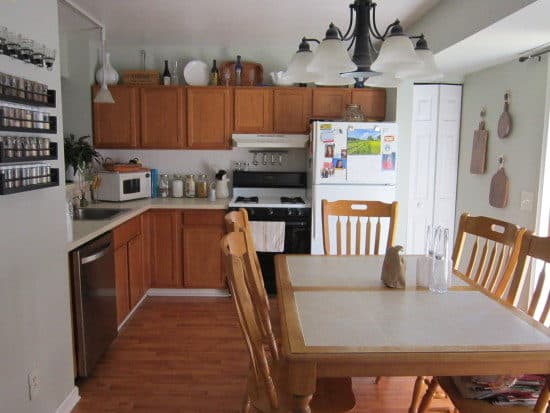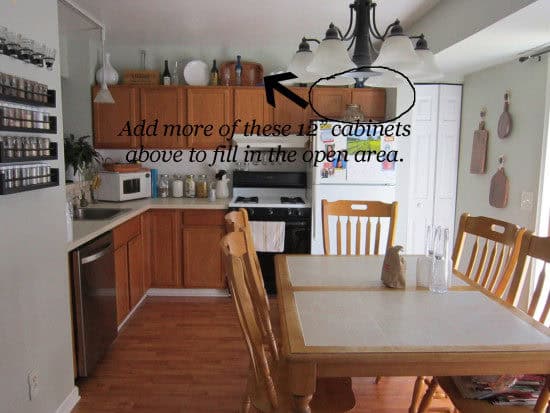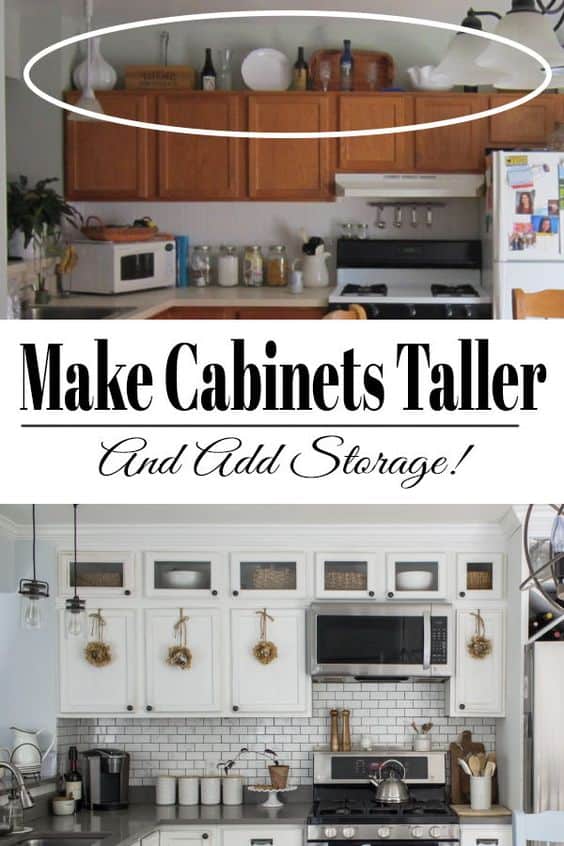TALL KITCHEN CABINETS – hOW TO ADD CABINETS ABOVE KITCHEN CABINETS
HOW TO ADD CABINETS ABOVE KITCHEN CABINETS FOR A CLEANER LOOK, MORE STORAGE, AND WILL MAKE YOUR KITCHEN FEEL BIGGER.
You guys, we gave our builder-grade kitchen a brand-new look on a limited budget!
This post is a little overdue. We remodeled our kitchen almost two years ago, and I realized I never showed how we extended and customized our builder-grade kitchen cabinets. Here is what our kitchen looks like now.

I love the look of tall kitchen cabinets that extend to the ceiling. But buying brand new cabinets wasn’t in our tight budget so we figured out an easy way to DIY this.
The existing upper cabinets had a gap between the tops of the cabinets and the ceiling. I wanted to close that gap completely. I knew doing so would make the kitchen look and feel bigger as well as reduce the amount of visual clutter that accumulates when you have empty space.
Ceiling-height kitchen cabinets have a more streamlined look and that’s what I was going for with our budget kitchen makeover.
It would also give a more custom look and provide extra storage space. For those of you who didn’t see the before photo of the space, here is what it looked like. It was dark with too many wood tones.

We had 18 inches of space between the top of the cabinets and the ceiling. The set of cabinets that were originally over my fridge (circled below) measured 12 inches in height. I figured 12″ cabinets would be perfect because we could fill in the remaining 6″ of space with molding. When we began renovating, we removed that cabinet above the fridge and installed it above the cabinets.
For reference, our ceiling height is the standard 8 feet. If you have high ceilings you may need to use cabinets that are larger than the 12″ on top of your cabinets.

We also removed the range hood above our stove with the intent to move our microwave there.
Obviously, I needed more of these cabinets. To save money, I visited my local Habitat for Humanity where I found another set of 12-inch builder grade cabinets that were the perfect width for only $20. I added that one above the microwave.

The good news is that these builder-grade cabinets are relatively easy to find second hand making them very affordable. However, I’m sure they aren’t too expensive at the home depot.
Next, I needed two irregular-sized cabinets to fill out the ends. I recruited my contractor to build these for us, as you can see it the picture above. He also built a third one to add to the right of the microwave.
Even if you need to hire a handy man for a few custom cabinets, it’s far less expensive than buying all new kitchen cabinets.

To finish off the construction of the tall kitchen cabinets, he filled in the rest with wood. We also had an awkward space over the fridge due to a soffit. We had to customize this space as well. I opted for wine racks to help maximize storage space here. Because my kitchen is small, I try to make displaying kitchen items pretty as well as functional by storing things in plain sight, as I did with my kitchen spice rack.
The last thing we did was add a slim slide-out pantry cabinet.

That 8″ of space packs in a lot of storage!
Once I had all the pieces in place, the next step was to make the old cabinets cohesive. I painted the cabinets white and added cabinetry hardware. We took our makeover one step further and had glass inserts installed into all of the new doors.
The glass doors helped give this a custom look and also make it feel visually bigger by adding depth. The whole thing feels as though it opened up the kitchen.
To finish the cabinets off and help achieve a custom look, my contractor installed crown molding. Crown molding is outside of my husband’s expertise (it’s an art!) when it comes to DIY projects. Nice trim pieces make everything look finished.
My husband and I added the shiplap wall a few months after the kitchen renovations were done.
Once I had all the pieces in place, the next step was to make them cohesive. I painted all the cabinets white including the existing lower cabinets. Next, we added cabinetry hardware.
We took our makeover one step further and had glass inserts installed into all of the new upper doors. To completely finish the cabinets off and help achieve a custom look, my contractor installed crown molding. My husband and I added the shiplap wall a few months after the kitchen renovations were done.
By saving some money on cabinetry, we were able to splurge on other things. Our kitchen is really a mix of high/low spending. We chose new quartz counters and stainless steel appliances but made over the existing cabinets, as well as the table and chairs, and the chandelier over the table was a DIY project that we put together for under $25!

We have a small kitchen and the taller cabinets really do make our kitchen look and feel bigger. You can see all the details of this kitchen makeover here and the updated flooring here.
We saved so much money working with our existing cabinetry as opposed to buying new cabinetry. The new upper cabinets made such a big difference and provided plenty of space for additional storage which was much needed in our kitchen!
There are several different ways on how to add cabinets above kitchen cabinets. This was the best way for us considering our cabinets were in good shape (although ugly) and it fit within our budget.


YOU MAY ALSO LIKE:



That is an amazing makeover. Love it.
Love it!! But one question do the top cabinets doors open left to right or flip up??
They open to the left.
I love the extended height of cabinets, but wonder how easy it will be to reach the stemware by refrigerator? I think I would have put more cabinet to store those rarely used large items.
This is a wonderfully thought out post, thank you for including it! Great inspiration for us all and i cant wait to do something similar to mine. Big difference is i have 24 inches from top
Of upper cabinets to the ceiling, gonna take some thorough planning and habitat for humanity to assist us. Fantastic color choices, too and that chandelier! Blown away. <3
Thank you, Lauren. Good luck with yours!
I love what you did and am thinking of doing something similar in my house! Thanks for the inspiration!
You’re welcome, good luck with your project!
Nice work! how much did you pay your contractor to custom-Build the rest of the cabinetry? I’m trying to get an idea of how much I should be paying for my project which is similar.
Thank you, our contractor is my husband’s cousin so he charged us very little. We are fortunate to have a contractor in the family!
I love the whole kitchen update. …clever girl!
Thank you!
Love this make over!
I was thinking about do this, and stubbled onto your post.
Thank you!
We are doing a similar reno in our kitchen, and the upper cabinets will be 12″ high as well. i’m wondering, does it matter if the uppers are more rectangular (fat) than square? they are currently 16″ and 19″ wide but they could be 14″ or 12″ if we make the range hood narrower. thanks so much! p.s. i could not turn off all caps for some reason
we are looking to do something similar in our kitchen! could you link where you got the glass doors? Those have been super hard to find!
Thanks!
Hi Katie, I took off the regular cabinet doors and brought them to a local glass company that routed out the doors and installed the glass for me. I hope that helps!
How do you reach the microwave without a step stool?
Maybe she had a tall husband, I have a 6’5″ son!
I love yr clever idea. I have the “up and down” cabinet feature in my kitchen and I would love to carry all my cabinetry up to the ceiling as well. I’m over this uneven look. You’ve inspired me to get busy! Ha great job!
Did you paint your cabinets or have Help? Any tips on pain cabinets? Thanks!
Hi Lanae, I painted them myself. You can read how I did it here: https://thehoneycombhome.com/painting-kitchen-cabinets/ I hope that helps!
Love these tips! No reason to waste space above cabinets… keep going up, lol!!
Thank you and yes, vertical storage helps!!
I love the idea of going all the way to the ceiling with usable storage and that additional space would make my kitchen so much more… liveable! However, there’s a soffit above all of my kitchen cabinets! So there is all that needed space, boxed off & useless (there’s no ductwork up there, it’s in the floor; and no reason for any electrical to be there either).
Is there any way to turn the soffit space into usable storage space without having to take all the cabinets down, rip the whole thing out and then start over by filling that space with something useful? My parents built this house back in the early ’70’s (I was almost old enough for pre-school at the time) and I think the waste-the-space-with-a-soffit thing was just the thing-to-do at the time. They didn’t need that area for storage, but using it now would allow me to remove the upper cabinets from over the bar/peninsula area that separates the kitchen from the dining room. Removing those cabinets would allow light into places it’s never been and create a more open, modern feel for almost half my house.
I don’t suppose it would work to simply cut out parts of the soffit and put up cabinet doors… Nothing is ever that easy! In order to remove the cabinets that are in the way, I’ll probably have to demo the whole upper half of my entire kitchen & start over again (without any boxed off, dead spaces this time)!
Lol! Seems like simple fixes always turn into complicated messes when they see me coming!
What are the things hanging over the doors and where do you get them?
What are the things hanging on cabinets and where do you get them?
Hi Sherry, they are little wreaths that I made. You can see how I made them here: https://thehoneycombhome.com/diy-mini-book-page-wreath/