Countertop Cabinets in the Kitchen
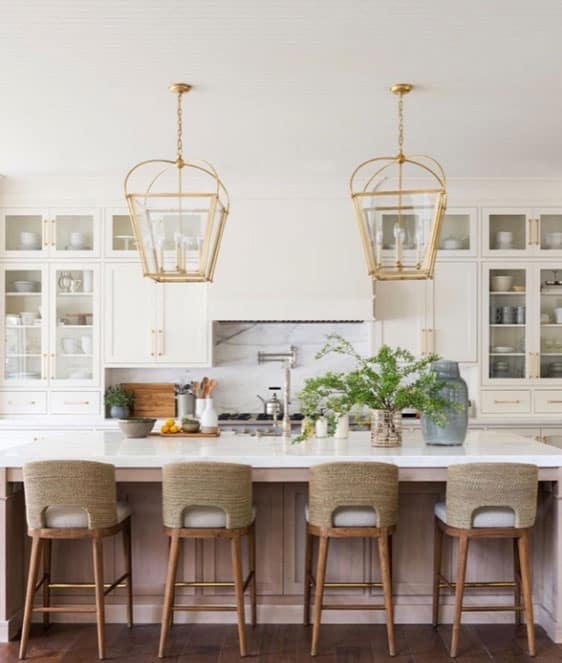 Kitchen from Studio McGee
Kitchen from Studio McGee
Countertop cabinets or cabinets that sit on the kitchen counter are something I’ve been noticing a lot lately. When I look at kitchens that I have saved on my Pinterest and Instagram, this is always a common element I find. My friend Deb did this in her new kitchen remodel so I called her up to ask her what exactly this design feature is called. After a call to her cabinet people, we found out they are just referred to as kitchen cabinets that sit on the counter, lol. We both got a laugh out of that.
After seeing SO many kitchens that inspire me lately I wanted to share a few with this feature here today. I’m kind of itching to do another kitchen makeover (to my husband, don’t worry not in this house!) and my sister in law recently mentioned to me that she’s thinking of doing hers and she’d like my help. I’m hoping that project comes sooner rather than later, but in the meantime here are several stunning kitchens!
First up is my friend Debs kitchen. She recently built a new house and every bit of it is design perfection.
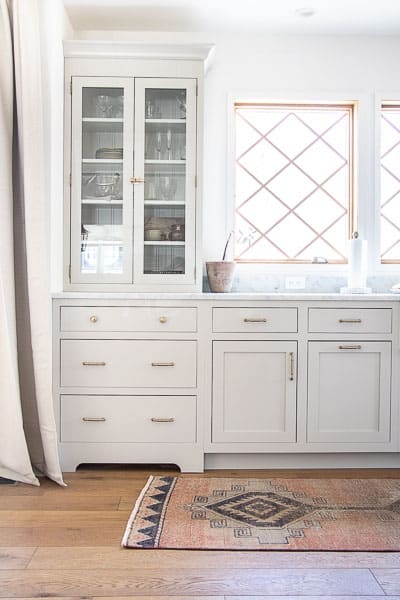
I find that most kitchens that inspire me usually contain a bit of rustic wood. Not only is this kitchen incredible, but the entire house tour is a must-see.
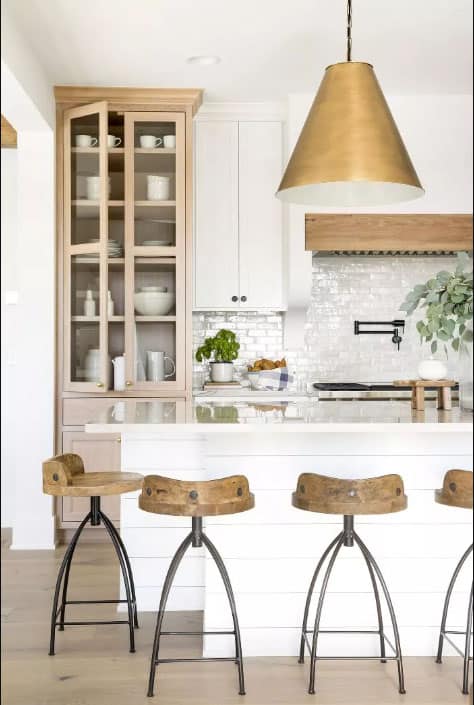
I really love these cabinets with the unique addition of sliding glass doors.
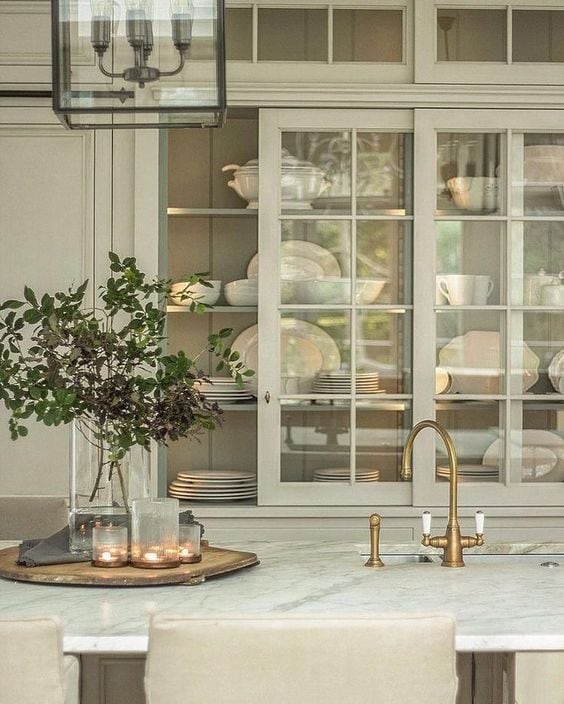
Adding countertop cabinets or glass fronts to the cabinet doors is a good way to break up a large wall of solid cabinets.

The doors on countertop cabinets don’t always have to be glass though. They can be closed off like in this kitchen from Amber Interiors.
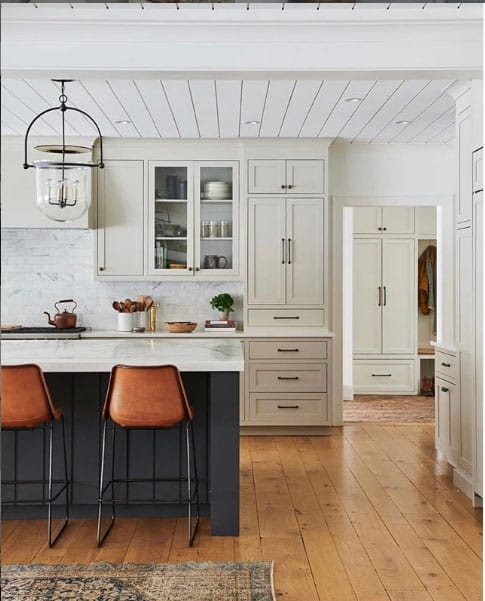
I love the all glass upper gray cabinets here, but the pressure to keep the cabinets tidy would be tremendous, lol.
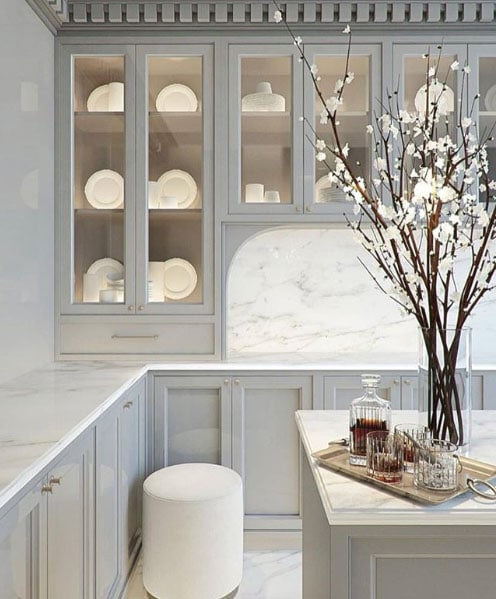
Hands down my favorite kitchen right now is this stunner from Studio McGee. It the perfect mix of modern and vintage that I love. And that door!!

Another thing I like in most of these kitchens is how the cabinets extend to the ceiling. We did that in our kitchen (DIY style) and it made a huge difference. It makes the room feel bigger, not to mention the extra storage space it provides.
One way to plan out your space when starting to redecorate a room is to go through your saved photos. Whether you save them online or have clippings from magazines, chances are you’ll find a few common elements throughout the photos. Then you can plan similar elements into your space and go from there.

Beautiful! I appreciate kitchen elements that have a furniture-like appearance, these look similar to a hutch. You would definitely need a good size kitchen to make up for the lost counter space. They also have a vintage feel and solidness like you would find in an older home which I really love.
Thanks, Jill. I agree I wouldn’t do this in a kitchen that was short on counter space.
I have a small kitchen and we just did a full remodel a few months ago. I did chose one countertop cabinet and I don’t miss the countertop area at all. I asked for this cabinet to be a coffee station and I keep my coffee maker and toaster in there, along with the mugs, coffee, tea, etc. In my previous kitchen, those 2 appliances sat out on my counter all the time since we used them daily. Keeping them hidden away but easily accessible is wonderful. I feel like I have more counter space without small appliances to work around. .
You make a great point Jo Ann, I bet it looks beautiful!!
Hi! Where can i buy countertop cabinets? (I cant turn caps lock off) thanks!
I’m thinking of doing the same. Would you mind posting a pic?
We are building an ADU this summer and I had an idea to try that. Our space is small with an island. The coffee stuff currently takes up space, may as well be a pretty space. Thanks so much for posting.
hello,
where can i buy these countertop cabinets. I love the style, but cant find anyone who can make them or easily available
We are remodeling our kitchen and including some cabinets that sit on the countertops and extend to the ceiling. Often these are just regular upper cabinets, but taller or stacked and then installed so that they’re sitting on the countertop. We added 2 furniture drawers under a 42 inch upper in our design; these drawers are what bring the 42-in upper cabinet all the way down to the countertop. We could have achieved a similar look by setting the 42-in upper cabinet on the countertop and adding a shorter cabinet above to take it to the ceiling. There are lots of different ways to do this! Oh, and one more thing–We increased the depth of this section of cabinetry to 18 in to really set it apart and increase the visual interest and storage space. We also added glass doors just on this unit. This is probably the part of my kitchen renovation I’m looking forward to seeing installed the most.
Hope this is helpful, and good luck with your renovation 🙂
Great information!! Thank you!
Great post! I came here looking for inspiration for cabinet hardware to use in this type of application. This is helpful!
What is the paint color on Deb’a kitchen cabinets? It’s gorgeous!
Any idea how deep people are making these countertop cabinets? I’m looking to hid my microwave in one so thinking it needs to be 20″ at least?
What are the white countertops? Love them. I’m trying to find a white with minimal veining to go with white oak.