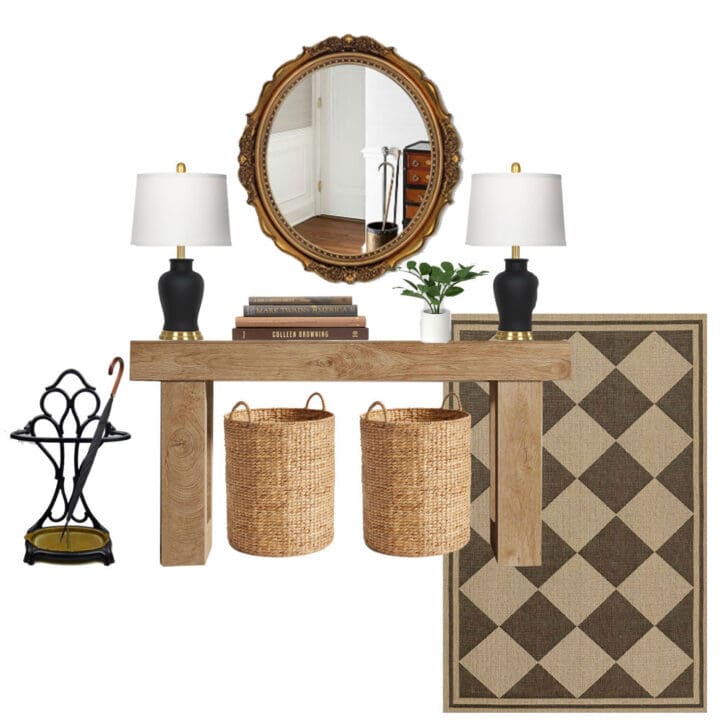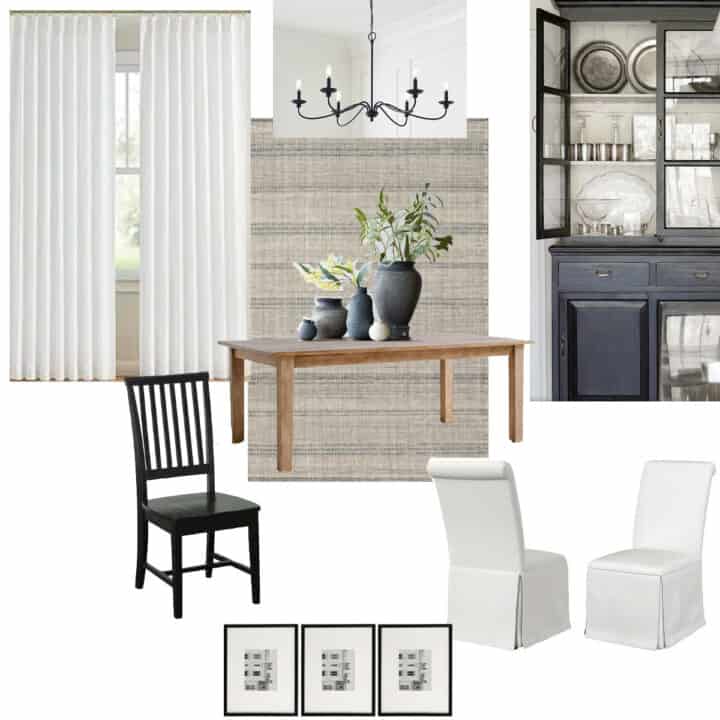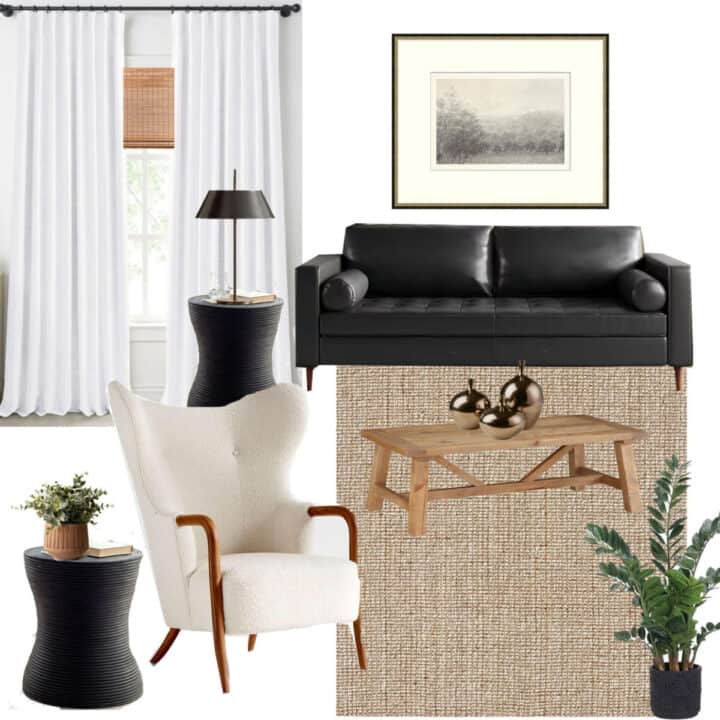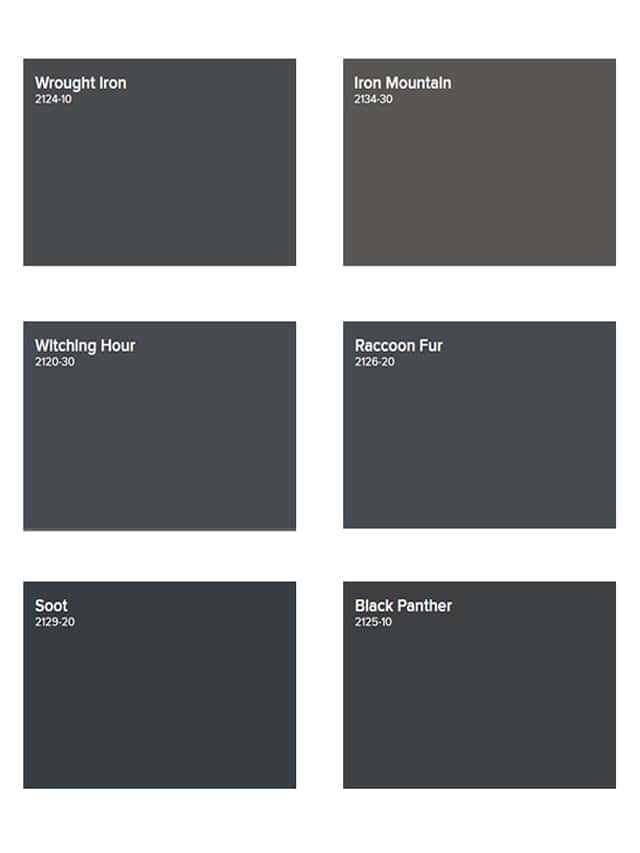Open Concept Decorating Ideas – Stylish Ideas For Modern Homes
Discover open concept decorating ideas to make your home stylish, warm, and cohesive. Learn how to define different zones and create flow in a modern open layout.
Every home tells a different story, and every person has their own style. While my own home reflects a classic, traditional look, my daughter’s new house is all about clean lines and modern flair.
So when she asked me to help her update her house with decorating ideas, I had to keep in mind this had to be her style, not mine.
Which is a challenge I happily accepted.
In my daughter’s house, the entryway, living room, and dining room are open concept. This was something else I had to keep in mind when planning these mood boards.
What Makes Open Concept Decorating Unique?
Open concept floor plans can be tricky! What makes them challenging is that with fewer walls, it can be tougher to keep things cohesive while also giving each space definition.
The bonus to the open concept is that you’ll have more natural light and an illusion of more space.
For my daughter’s modern open concept home, the furniture arrangement is already in place, just as I would’ve done it. All that I had to come up with were color palettes, additional furniture, and decor to pull it all together.
I put together a decorating plan for her entryway, dining room, and living room for her to use. I was happy with how these plans turned out, so I thought I’d share them with you! Even my vintage-loving self can appreciate these more modern designs.
Her home is still a work in progress, so I won’t be sharing photos of that here just yet. She also lives out of state, which is why I am giving her the plans rather than working on them with her.
modern traditional entryway
With an open concept area, I tend to think of it as one big space. For example, if you were decorating one big room, you would keep the wall paint colors the same, the window treatments unified, etc. I feel this is true in homes that have even partial walls between rooms. Consider those as open spaces.
However, because they are three separate rooms, I would define each one as different areas. Furniture and area rugs are a great way to define different spaces, so I would start with those.
To define an entryway in an open concept (or any house that doesn’t have a defined area for one), all you need is a console table placed near the door. This is your base for creating an entry zone.
Be sure to leave enough space for foot traffic. With an open-concept design, consider how foot traffic will flow through and to the next room. Be sure to leave space with your furniture placement for a seamless flow.
The next image is a floor plan I created that shows the layout of her main areas. It’s not exactly to scale, but you get the idea.
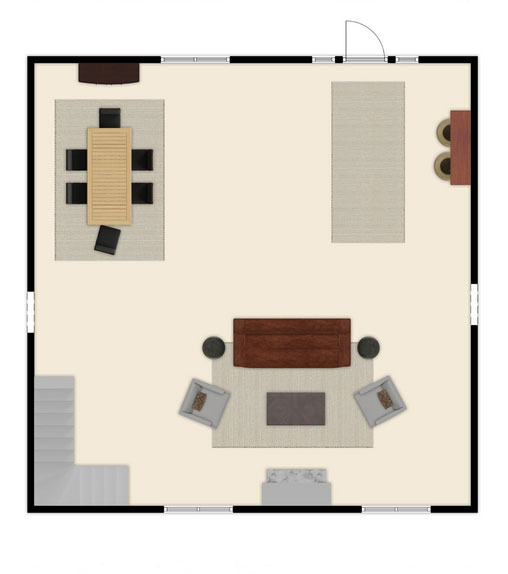
For the entry, I went with a bold checkered area rug. Entryways are one place to go bold with your design, and the pattern on this rug fits the bill. Plus, the black and brown would hide dirt well.
I added two baskets for storage and an umbrella holder. These are all useful storage ideas if you don’t have a coat closet near your front door.
Admittedly, I used a more vintage-style mirror on this board, but every time I popped a black framed modern mirror into the board, it seemed to fall flat.
modern traditional dining room
Of the three design boards I put together for this project, this dining room board is my favorite. It feels like understated elegance to me. This dining area anchors the whole space.
The striped jute rug is my favorite of the three rugs I chose. It has texture and pattern but is also subtle.
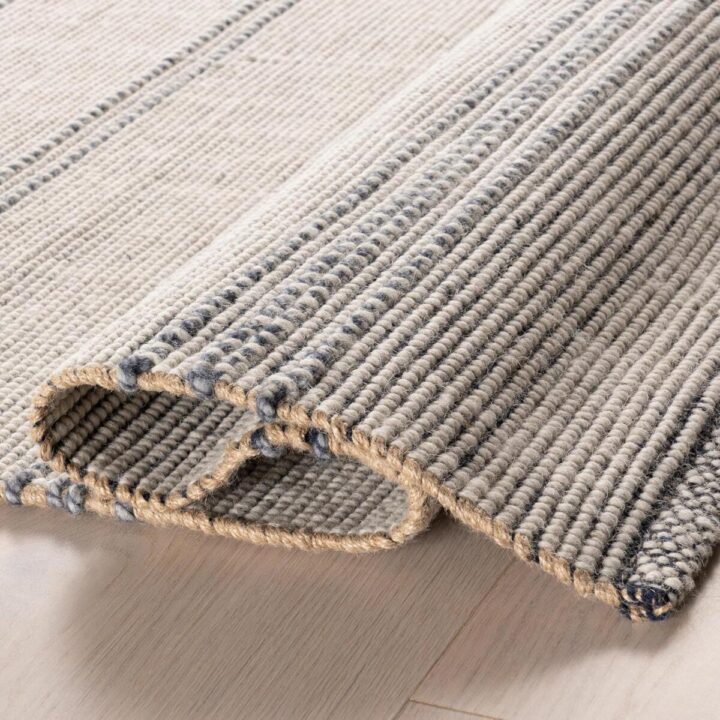
Area rugs are the best way to help reduce noise levels in open areas, which can sometimes be a negative factor for open concept layouts.
In my daughter’s dining room, there is a beautiful vintage dining set and a china cabinet she scored at a bargain on Facebook Marketplace. Painting that china cabinet black would immediately make the space look more sleek and modern, and much more her style.
I also suggested she paint the chairs black and get two white Parsons chairs for each end of the table.
modern traditional living room ideas
For the open concept living room, I experimented with several boards, but these were the two we liked best.
The first is simple, classic, and leans a bit more modern farmhouse. I began with a black leather couch because she already has one, and worked from there.
The second living room board feels more elevated with a marble coffee table and marble side table (which is reasonably priced, though it looks expensive). I love the brown tones in both of those pieces. The art over the couch pulls all those color tones together.
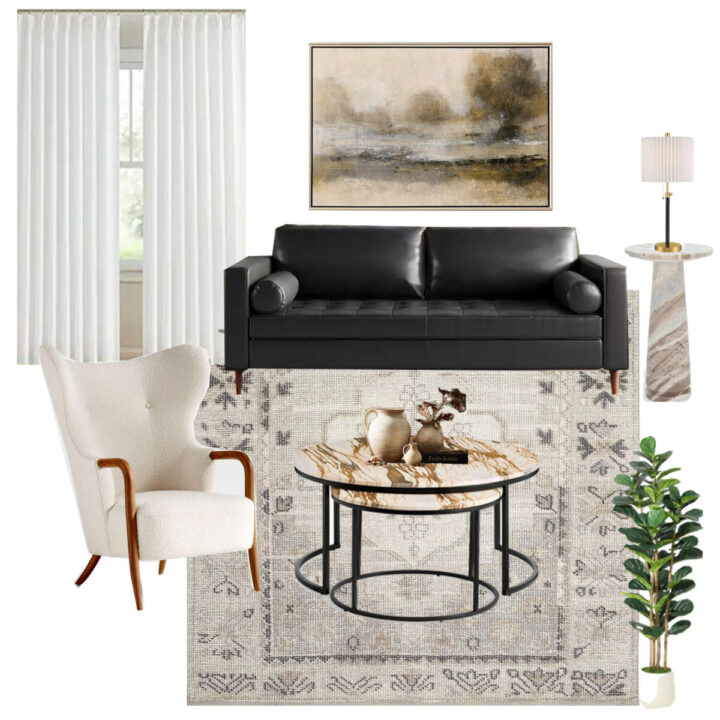
I had also tried out different side chairs for this space, but I kept coming back to this one. The style is beautiful, and the wood tones complement the wood from the dining table and entry table.
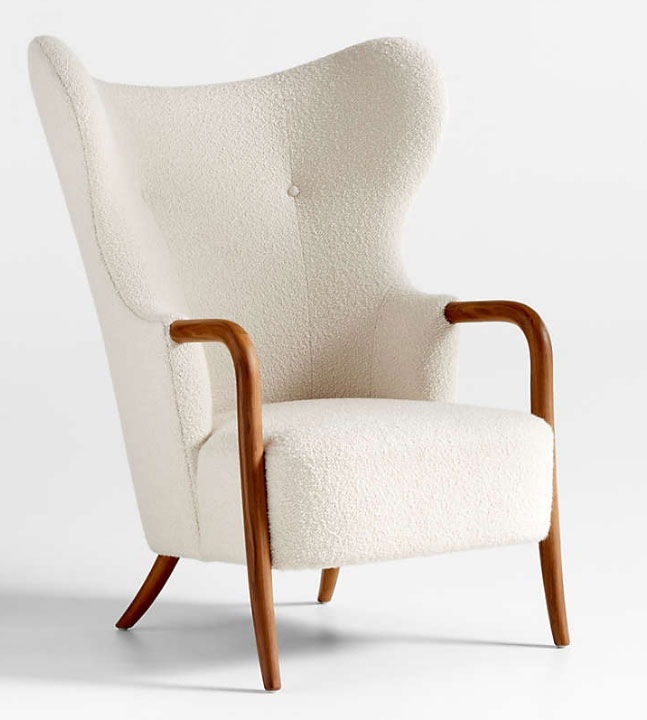
I kept the curtains all white, considering both the dining room and the living area have windows. I experimented with other colors in Photoshop, but nothing looked quite as good as classic white for this modern space.
Pulling it all together – cohesive style for a modern open concept home
Keeping the design cohesive is the most important thing in an open concept space. To test that my boards were cohesive, I put them all side by side as shown below.
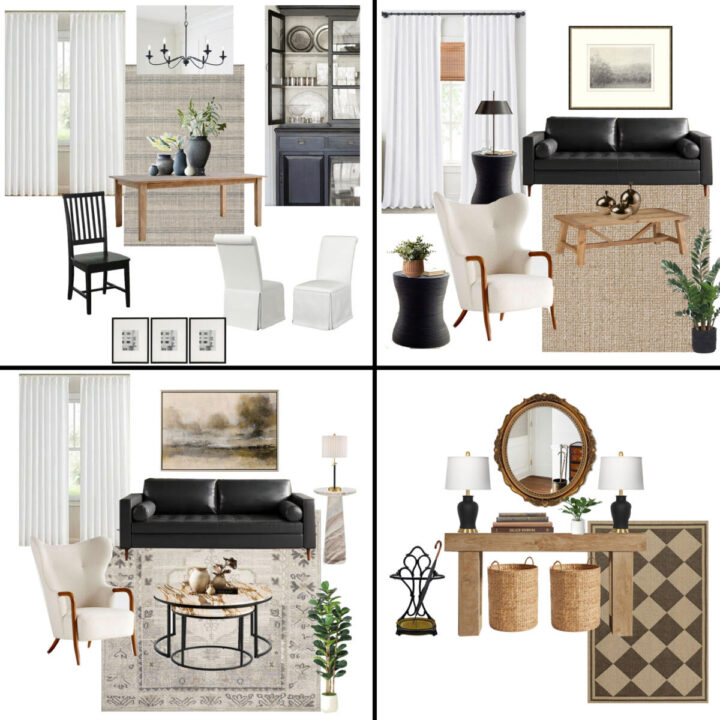
Unlike closed-off rooms, you can’t just shut a door or rely on walls to separate a farmhouse dining area from a sleek modern living room. The contrast is visible all at once, and instead of feeling eclectic, it often looks off.
keep a unified color palette
To pull open-concept spaces together, you’ll want to keep a unified color palette for a cohesive look.
My daughter prefers dark and moody paint colors (much to the contrary of my preferences). She leans toward black, charcoal gray, and saturated greens.
When putting these boards together for her, I envisioned her space with all white walls, black painted doors, and a black painted banister on the staircase. White walls are always a classic backdrop for any style home.
Alternatively, if she chose to go with a charcoal paint color on the walls, then I would leave the trim, doors, and banister white. I’d save more saturated colors for bedrooms, bathrooms, or a home office.
use repeated colors and textures
In addition to paint colors, you also want to use repeated colors in the furniture and decor. I went with mostly black, white, and brown tones. And texture is another great way to incorporate continuity. Wood furniture, jute rugs, and pleated curtains all contribute to the texture in these spaces.
balance modern style with warmth
I tend to shy away from modern design because it seems cold to me, but it doesn’t have to be. Including warmth is achievable with wood tones (such as the dining table), lighting, and textiles. Adding plants also helps to add life.
Getting the look on a budget
If you add up all the items on these boards, the cost gets high quickly. But there are ways around this; you can always get the look for less (that may be what I do best!).
For example, the wood dining table I showed on the board is priced around $1700. However, my daughter bought a vintage dining set on Facebook Marketplace for $150. I suggested she sand and restain the table as well as paint the chairs and china cabinet black. Then I told her to search again for parson chairs, which she found for less, so she only had to order the slipcovers for those chairs.
Another easy swap is the landscape art. The one I linked to is costly, but it would be reasonably easy to find landscape art in similar colors for less. Especially if you’re willing to print it yourself or have it printed.
Final tips on open concept Decorating
The great thing about decorating an open layout is that it allows you to create a space that feels connected yet still functional. Each area of your home plays a role, and when styled with intention, they all work together beautifully. By sticking to a cohesive design style, you ensure that your home flows naturally from one space to the next.
Don’t be afraid to use subtle shifts to define different zones, like a rug in the living room or a pendant light above the dining table. These touches bring just enough separation while maintaining that spacious, modern feel.
Decorating together was a reminder that design isn’t one-size-fits-all, and everyone has their own distinct style.
Now I’m curious: do you prefer traditional closed-in floor plans or an open-plan space?

