Why Inlaid Tile Floors were The Best Decision For Our Bathroom
INLAID TILE FLOORS COMPLETELY TRANSFORMED THIS BATHROOM, GIVING IT TIMELESS STYLE!
When we first started planning for this bathroom renovation, I had planned on doing flooring that looked like wood. There’s something nostalgic about the look of wood flooring in a bathroom – it evokes vintage charm.
This master bathroom was a bedroom that we converted during our renovation, and it already had existing hardwood flooring. When our floor guys came out, I asked if we could keep those floors and waterproof them. That was a definite no, hardwood floors in a bathroom wouldn’t hold up, plus there was a concern that water could leak through the floorboards into the basement.
At this point, I had chosen the bathtub, vanity, and the walk-in shower tile (will share that in another post), so now this became a bit of a puzzle. I needed flooring to pull it all together.
After weeks of searching for a solution, I came back to one design that stood out from the rest – inlaid tile. Now that it’s installed, I can confidently say it was the right choice. My goal for this house is classic, but not basic, and these tile floors fit those criteria perfectly.
What is inlaid tile?
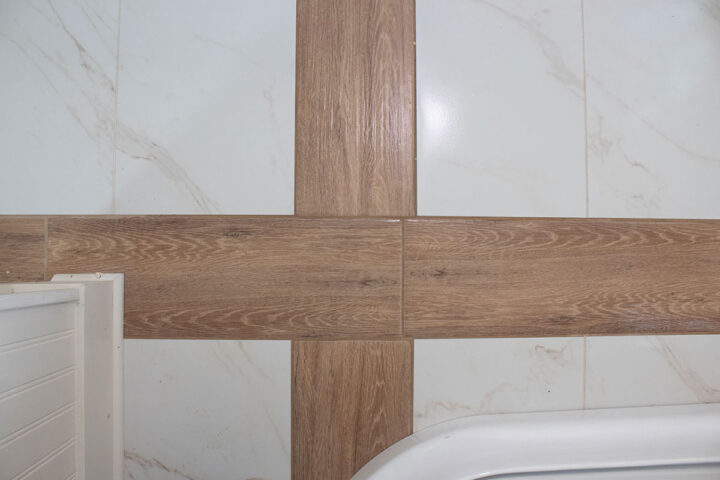
If you’re not familiar with the term, inlaid tile refers to flooring where different style tiles are set into a pattern. Often it’ll have borders, different designs, or decorative accents. You can also do this with regular hardwood flooring, as you see in some historic houses.
It’s a step above the typical straight line tile pattern and instantly adds elegance and interest.
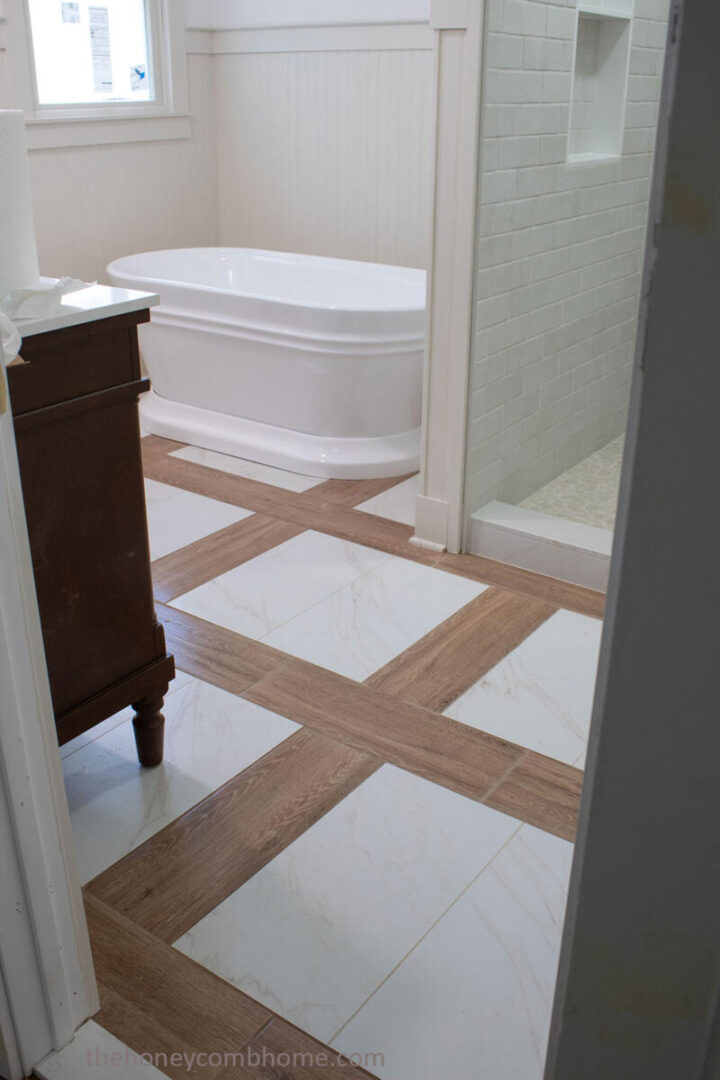
Why we chose inlaid tile
The old bathroom(bedroom) floors had to come out, so my options were tile or vinyl flooring. Initially, I was set on vinyl, but I was concerned about matching the adjacent bedroom flooring. Avoiding a mismatched look was a priority.
I wanted something a little more curated and special for this house, and inlaid tile was the perfect solution to pull everything together.
We chose inlaid tile because:
- It gave us a custom look
- The design added visual charm and interest
- It pulled all the other elements together
Once I saw the samples laid out in the tile store, I was sold. I chose porcelain tiles – a white marble tile with brown veining paired with longer, wood-look tile.
The installation process
We had a professional to install all the tile in our new house. Inlaid tile floors take more precision and planning than typical tile floors.
If you’re considering inlaid wood floors, here are a few things to know:
- The installation may take longer than standard tile
- Order extra tile in case of cutting errors
- Work with an experienced tile installer
- Installation will likely cost more than a standard layout
The investment in inlaid tile floors may be a little higher than standard tile, but the value and character it adds are well worth it.
At The Tile Shop, where I purchased my tile, I gave the associates the bathroom dimensions, and they figured out the quantity for me. If you’re local and need tile, they were great and have a very fast turnaround time.
Designing the layout
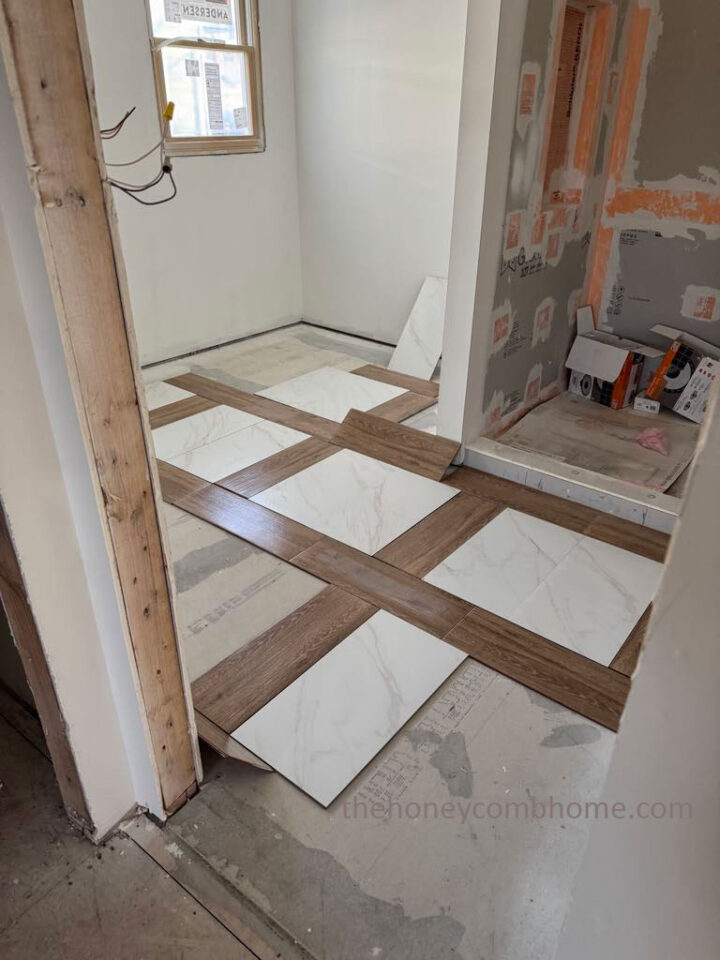
When I got the tile home and unpacked it, I did a dry layout in the bathroom to get an idea of what it would look like. It was then that I realized that it would probably be impossible to have the wood border all the way around this room and still have everything line up perfectly.
We opted to have it start with the wood border where you step into the bathroom and in front of the walk-in shower. From there, the tile installers built it out.
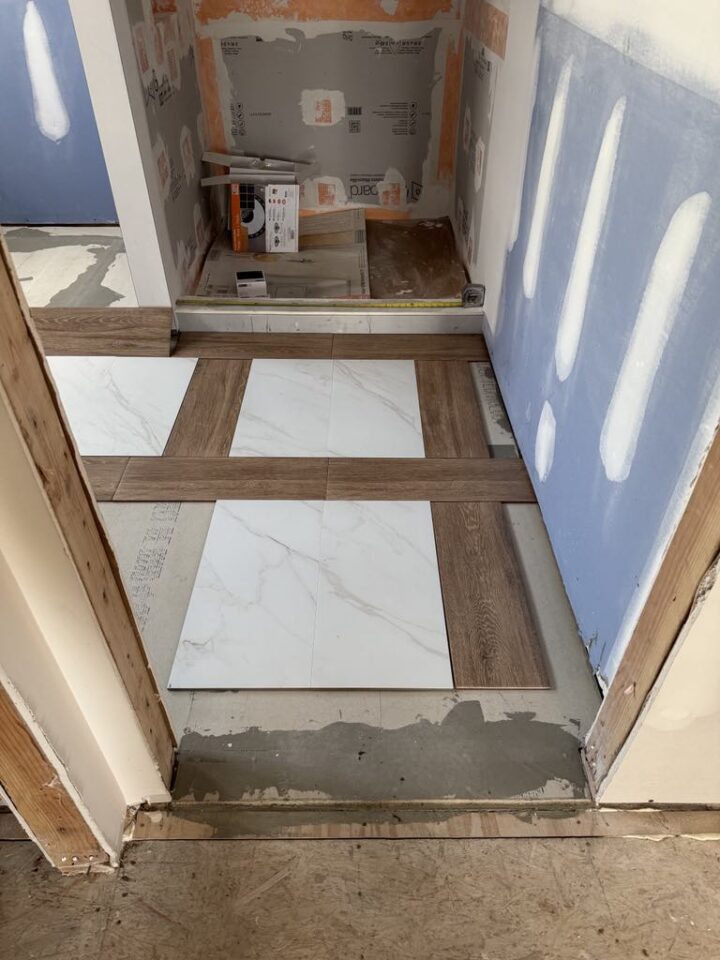
Because the floor area is L-shaped, it made this even more difficult. So, after going over this with the tile expert, the builder, and the tile installers, this was the layout that prevailed.
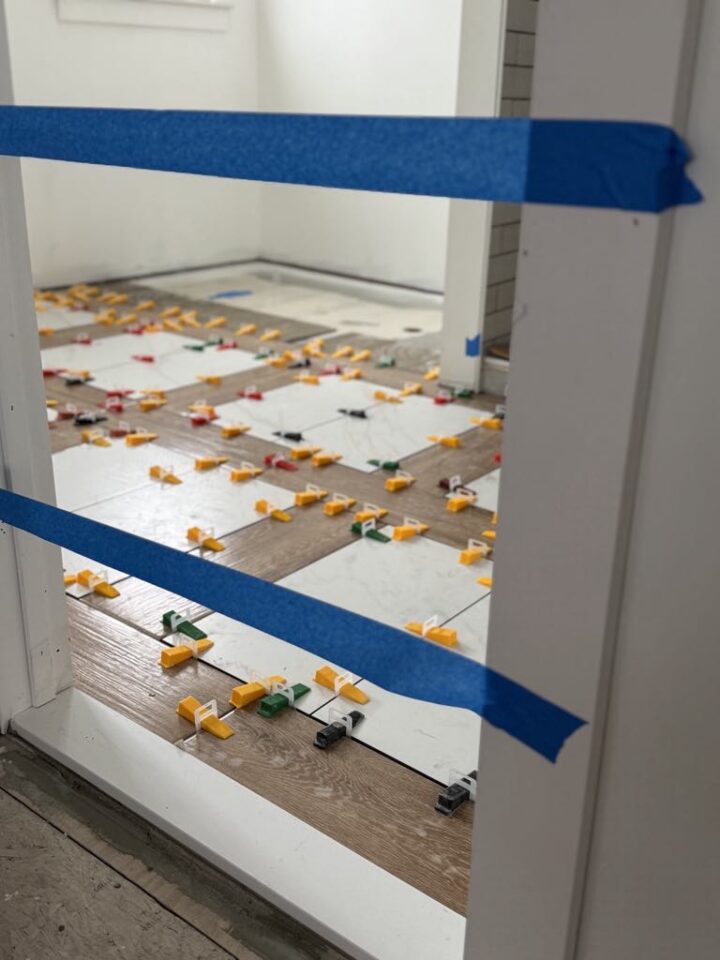
As you can see here, the opposite wall doesn’t end with a wood border.
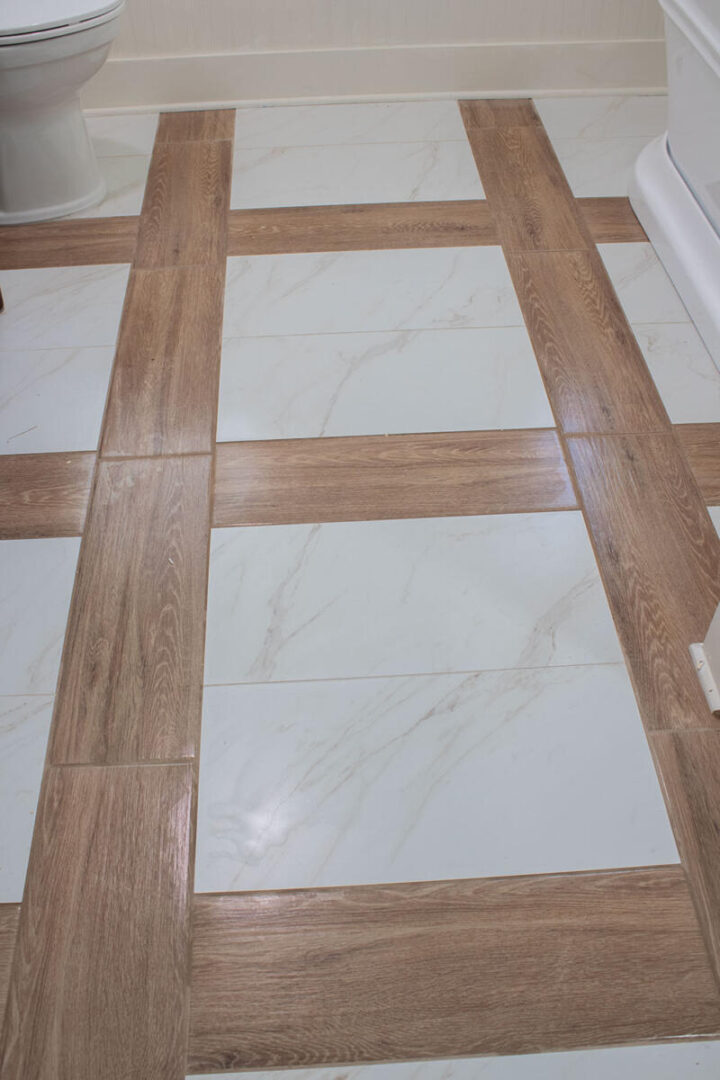
This doesn’t bother me, and when I looked up other photos of inlaid wood tile floors, most don’t have the wood border outlines perfectly.
Also to note are the grout lines. We used white grout between the white tiles and a soft brown between the wood tiles.
Our white marble tiles are 12 X 24 inches each. We paired two together to make the square because these weren’t sold in a square size, and I really wanted the brown veining as opposed to gray. The wood tone tiles are 8″ wide by 24″, approximately.
things to consider before choosing inlaid wood floors
Planning Takes Time
Installing inlaid wood floors is not simple. It needs to be well thought out ahead of time. You’ll want exact measurements and a sketch up would be helpful so there aren’t any surprises.
Professional Install may be necessary
Due to the complexity of this layout, it’s not something I would attempt as a DIY project. One wrong angle or misalignment could throw the whole thing off.
Budget For Extras
Because inlaid designs involve more cuts, more tile, and more time, costs can be slightly higher than a basic tile install. You’ll want a little more overage than what is typically added.
The final result
As you can see in the photo below, it really does look stunning! I can’t believe this is our bathroom.
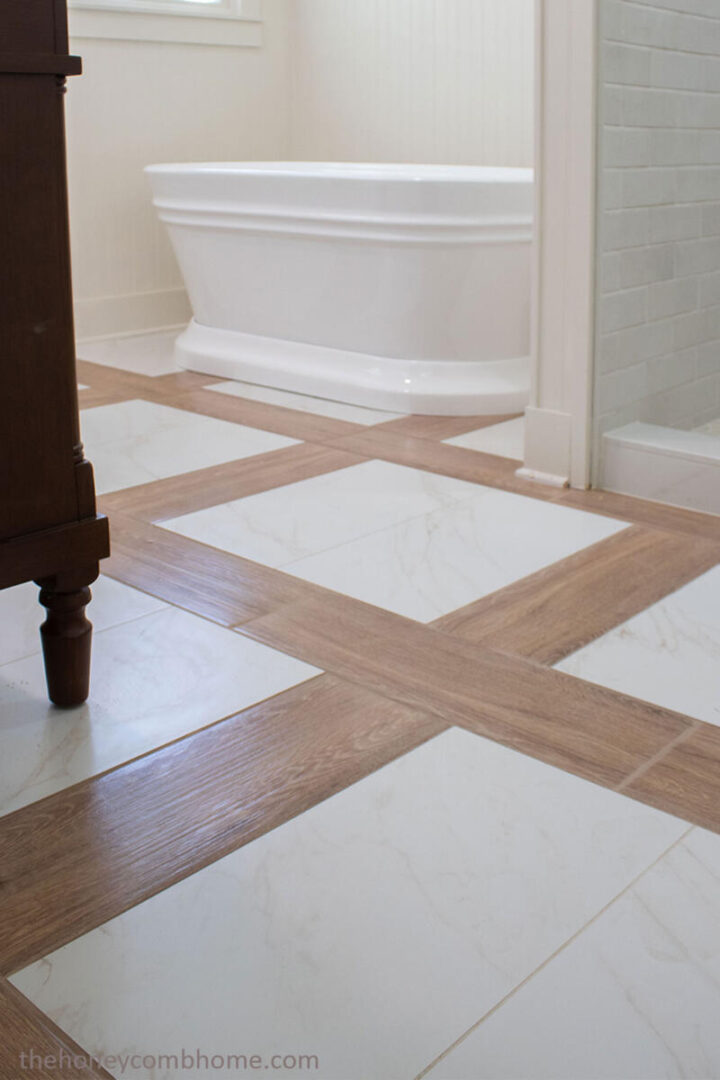
By combining the look of wood flooring with the functionality of tile, we got the best of both worlds. The combination gives a mix of modern and vintage with timeless design. For those reasons, I am certain this is a decision I won’t regret.
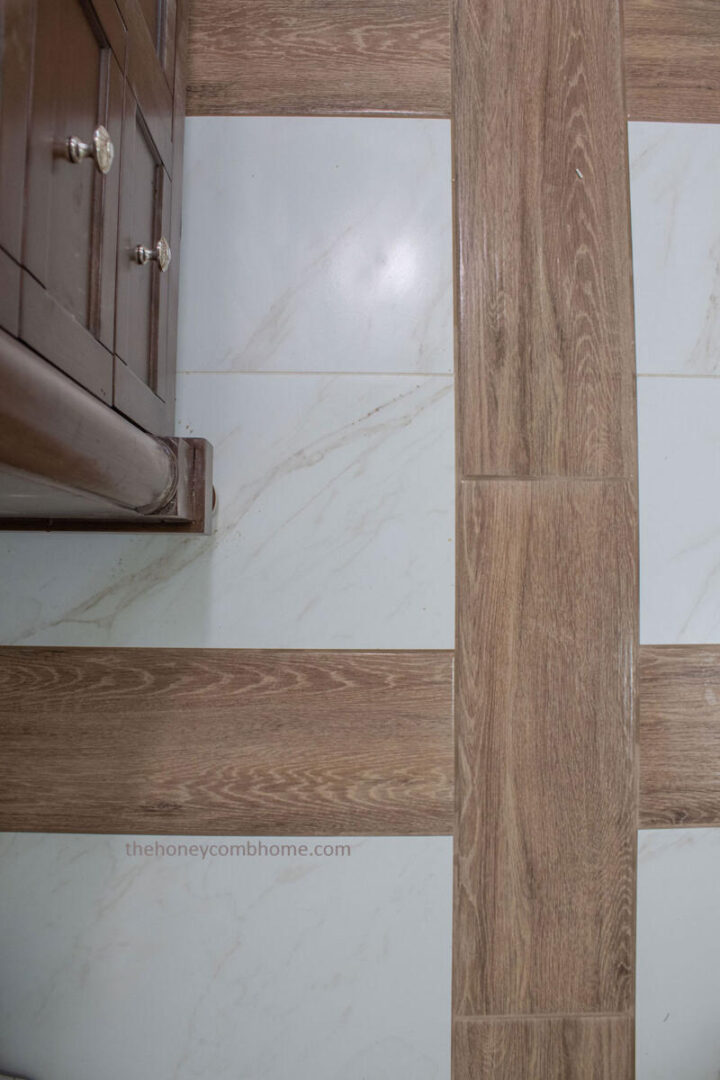
I’ll share more of the bathroom soon. After months of renovations, the finish line is finally in sight! (Update: see our full master bathroom reveal here!)
What do you think of the floors?
Don’t miss the rest of our renovation reveals! Subscribe here to stay up to date!

It’s beautiful. So good that you followed through with it even with the extra time and cost. Some things are just so worth it! Excited for the finish line 😍
Very nice. Can’t wait to see the rest of house when it’s finished.