Renovation Update: What’s Done And What’s Next
Hi guys, I thought it was time for a renovation update. It’s really been a full-time job managing it all, but I am starting to feel like we are in the home stretch – finally.
When we began, I didn’t mind the slow progress – it gave me time to think things through and make thoughtful decisions. If you’re planning a renovation, I highly recommend making as many decisions as you can ahead of time. It helps reduce the stress once things get rolling.
That said, even with many months of planning before our construction began, I still feel overwhelmed at times. But these are good problems to have!
Renovation Update Progress
Though so much has been accomplished since our last home renovation process update, there is still quite a lot left to finish up. Here is where we are currently at.
Main Bathroom
In our master bathroom, all tiles have been selected and installed. The amount of time I have spent choosing tiles is probably the most overall. Tile is such a permanent decision!
I wanted it to be classic but not basic (that’s my thought for the entire house). Pattern tile is a favorite of mine, and the way our bathroom is laid out, I knew I wanted to make a tile feature. When you walk into our bathroom, you are looking directly into the walk-in shower.
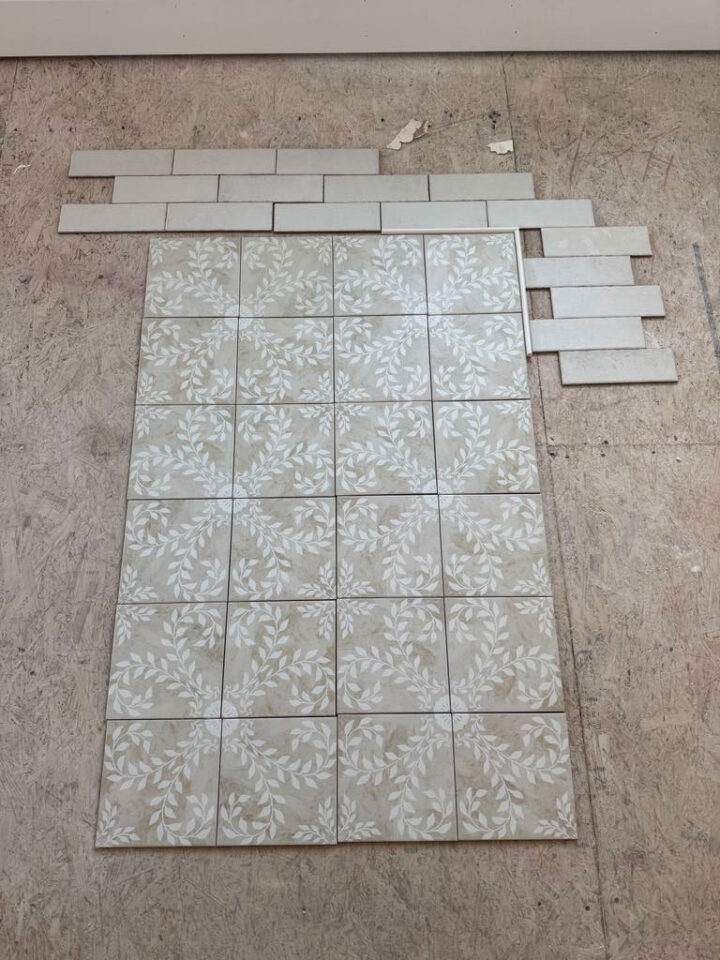
I chose the two tiles above for the shower. The pattern will be inset in the middle, almost like a big piece of art. Surrounded by simple subway-style tiles that are muted and will let the pattern be the feature.
Next to the shower wall, we will have a freestanding bathtub (a total dream).
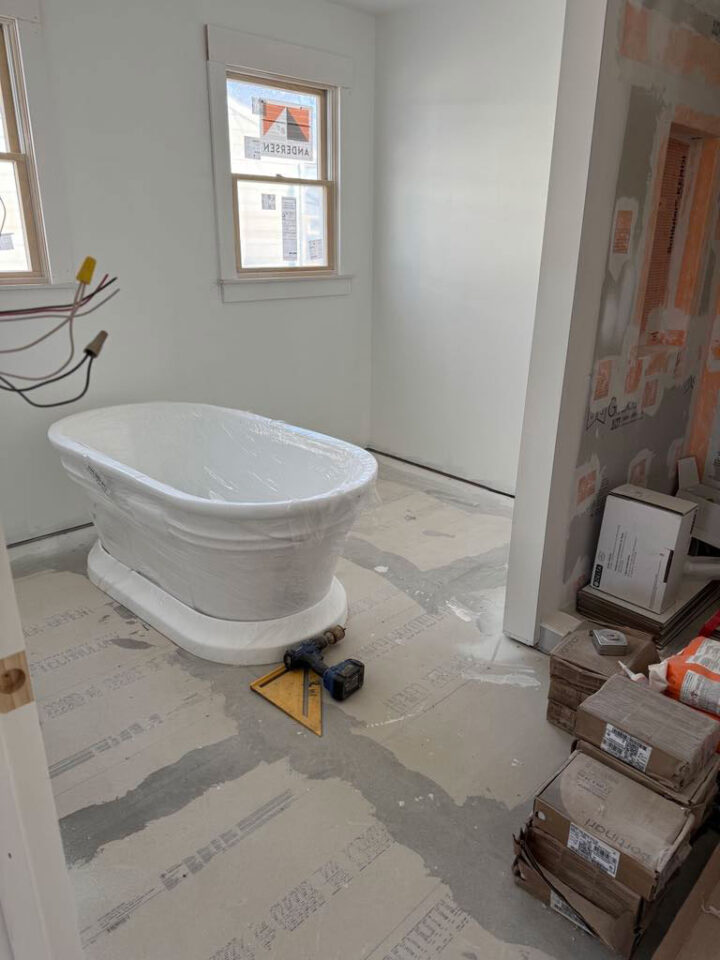
At this point, we had chosen our adjacent bedroom flooring, and I was really stuck on the bathroom flooring. Initially, I wanted a wood look and planned to do vinyl plank flooring so it would be waterproof. I was also concerned about the tile being too cold or slippery.
But I soon realized finding a color the exact match to the bedroom floors would be impossible. Additionally, I wanted the white bathtub and a wood-toned vanity. Trying to pull it all together was like a puzzle with one missing piece.
Then I had this idea.
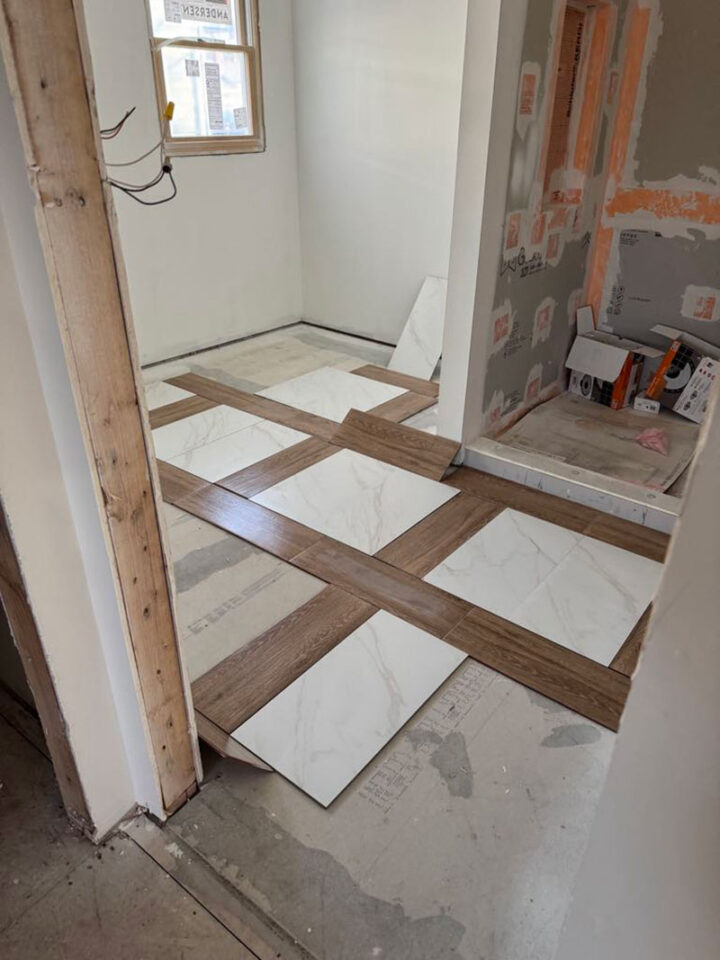
I chose white marble tiles with brown veining to be inset with wood-look tile. It’s a classic design that you don’t often see, and it pulls everything together! I brought the bedroom flooring sample to the tile store to match the wood tones.
Hall Bathroom
For our daughter’s bathroom shower (aka the hall bath) she wanted tile with the color green in it.
When I found this willow-patterned tile, I absolutely loved it, and it had enough green in it to make her happy as well. Win-win.
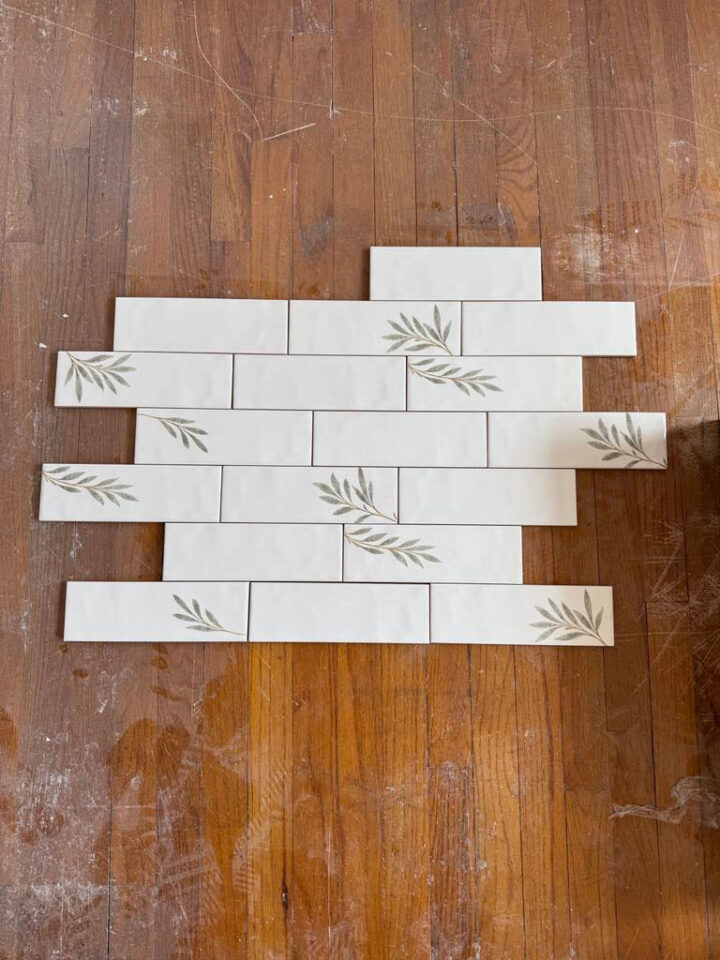
Here is a peak of that during installation. I’m IN LOVE with this.
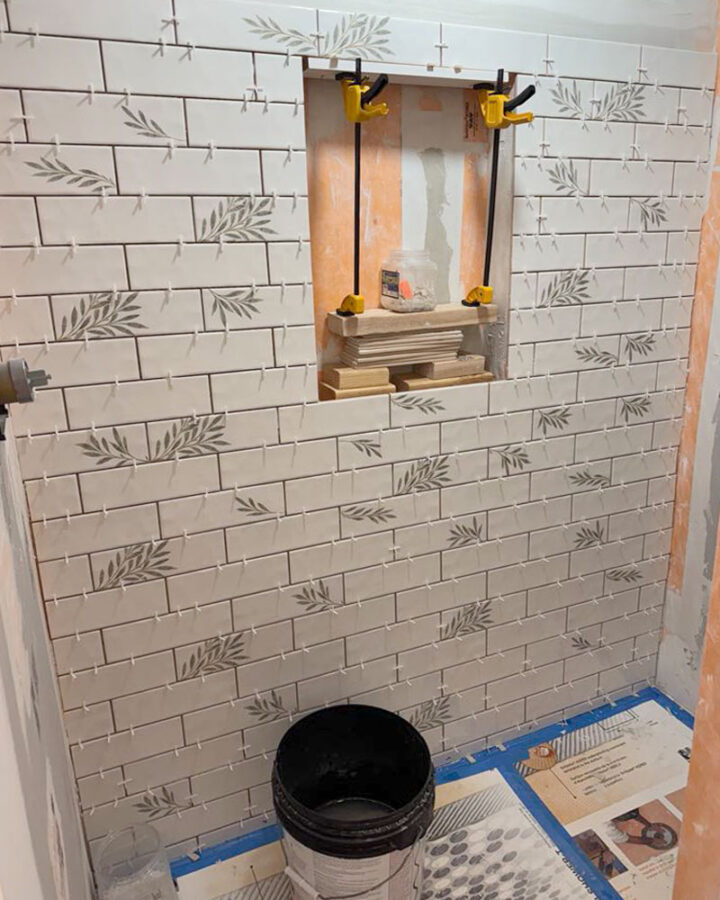
I’m still working on vanity options and details for this bathroom so I’ll share more on that next time.
Kitchen progress
I was stuck on the bathrooms for so long I thought we’d never get to the kitchen, but now that’s right where we are!
The kitchen was the room I gave the absolute most thought to prior to construction so this room has actually felt easy.
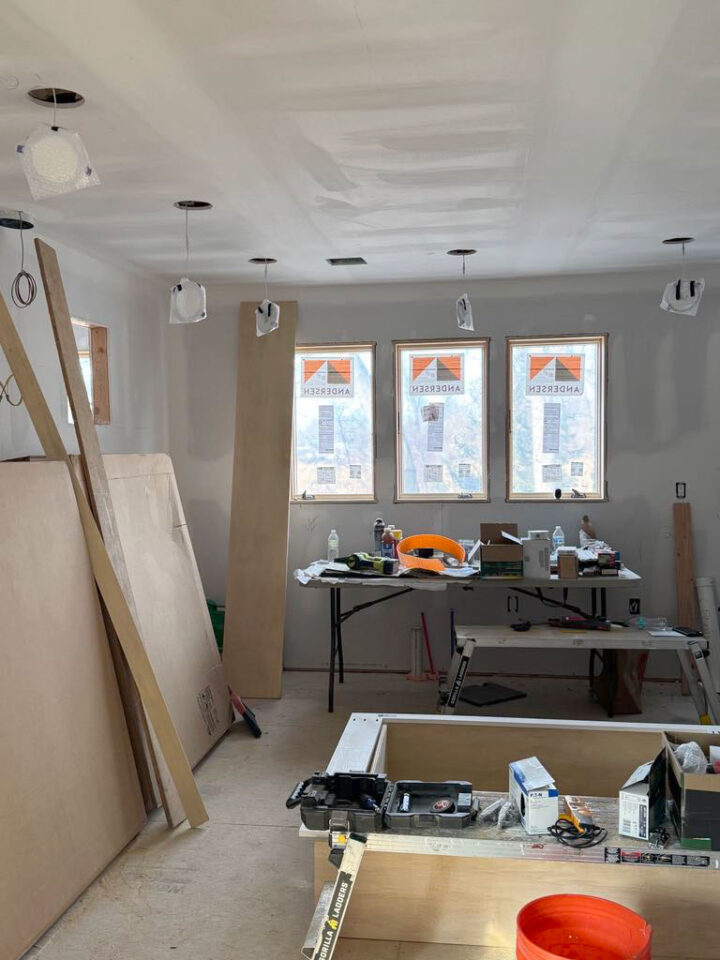
One extra not initially discussed for construction was a planked ceiling. It was something I really had wanted in our current kitchen, which my husband remembered so he agreed to it this time.
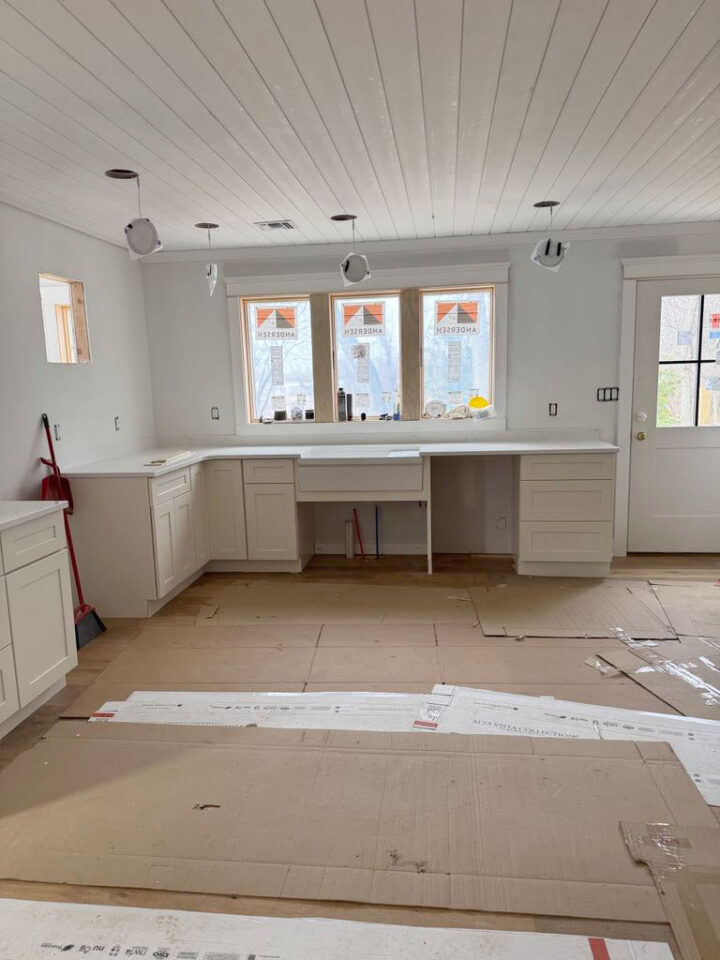
You can see above that some of the cabinets have been placed. I knew I wanted an off white color, and I even had a paint sample I carried in my purse of the exact color I was hoping to get.
Our builder prefers one local cabinet company for their quality and pricing. However, when I visited the store myself, I found they only had three color options. None of which were the off white color I was looking for.
Two days later, the builder called and said, would you believe they just got in a new color today, and it’s off-white. He brought it to the house and it was an exact match to the paint sample I had been carrying around. That was lucky!
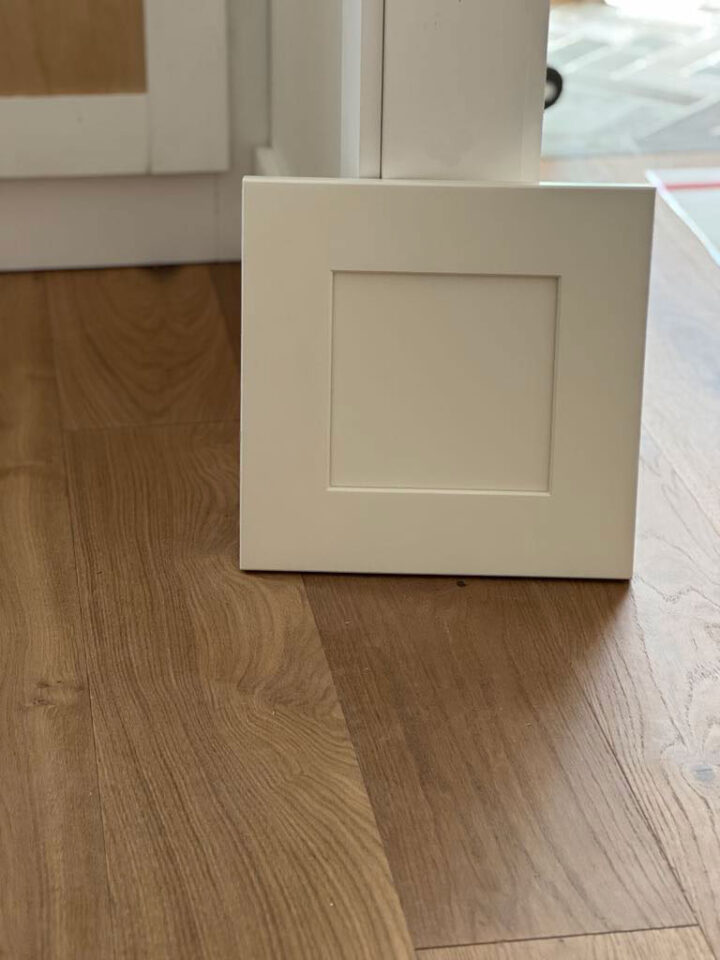
The color exactly matches the Behr paint color off white. It’s such a perfect neutral shade that never looks yellow or beige. In some lighting, it looks almost pure white.
Here is a view of the kitchen where the range will eventually go. The adjacent room is the sunroom. Where that doorway is, the architect initially had the refrigerator placed there.
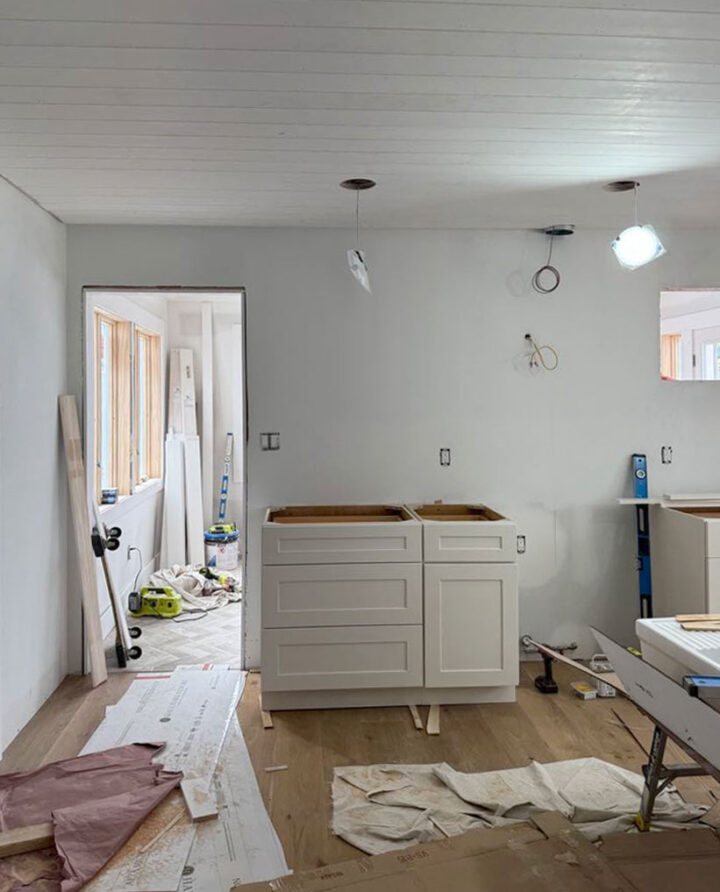
But then I had the idea of adding a screened-in porch off the kitchen. That somehow turned into a sunroom. So now the fridge will be on the opposite wall, as shown below.
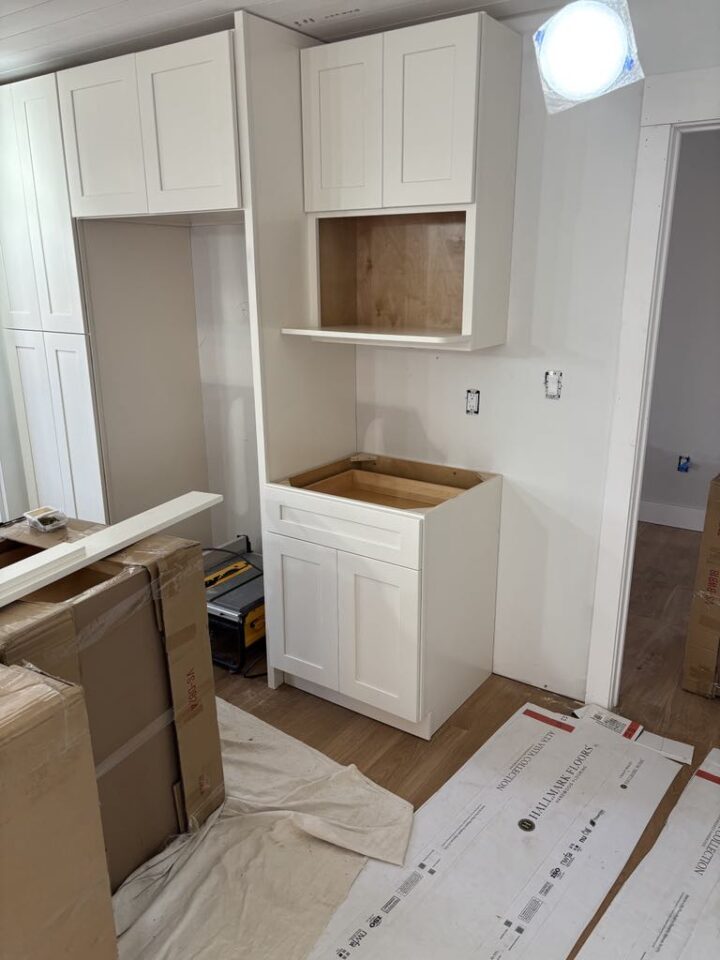
Just last week, our countertops were installed. Here is a peek at those.
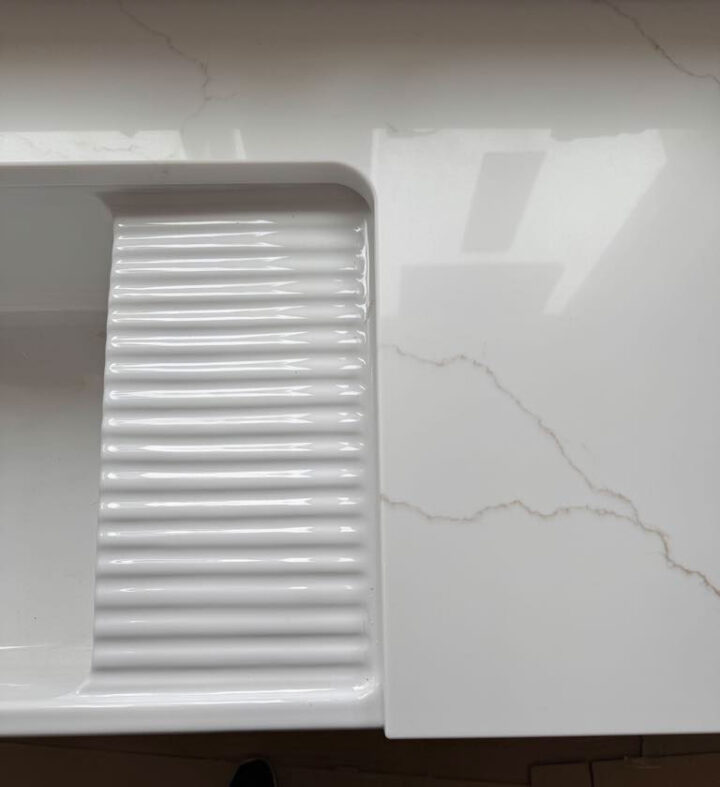
We are getting close now!
Renovation Update: Dining Room Progress
I’ve always dreamed of having built-in bookshelves so I asked the architect to include them in the design. Between the shelves, there’s also a built-in bench seat – an idea inspired by a beautiful historic home we once looked at.
We are fortunate that our contractor has a guy who is exceptionally skilled at cabinet making so he was able to custom build this for us.
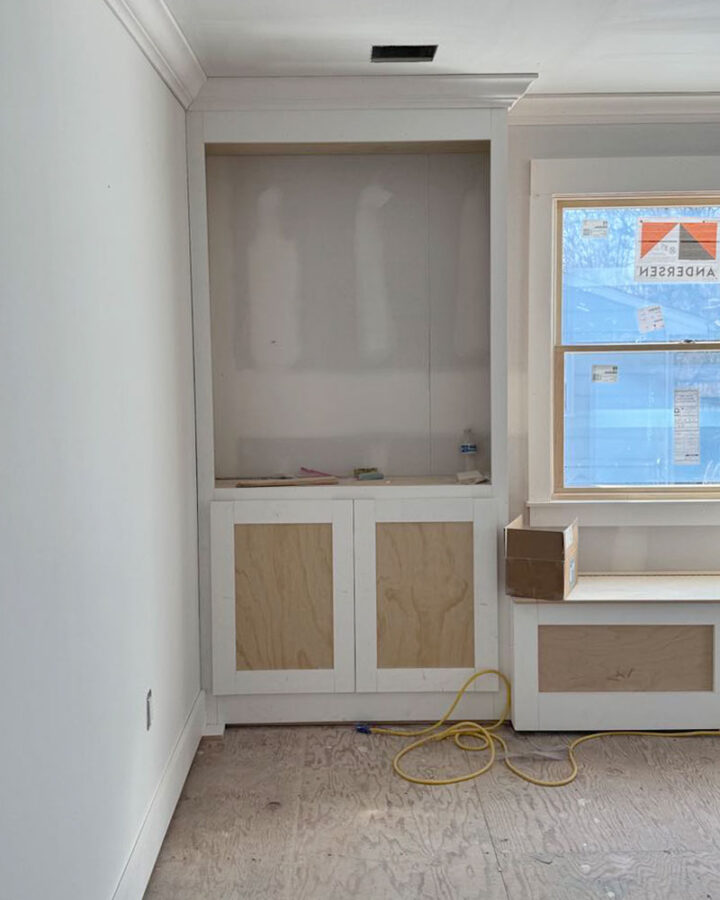
It’s still a work in progress, but it looks beautiful already.
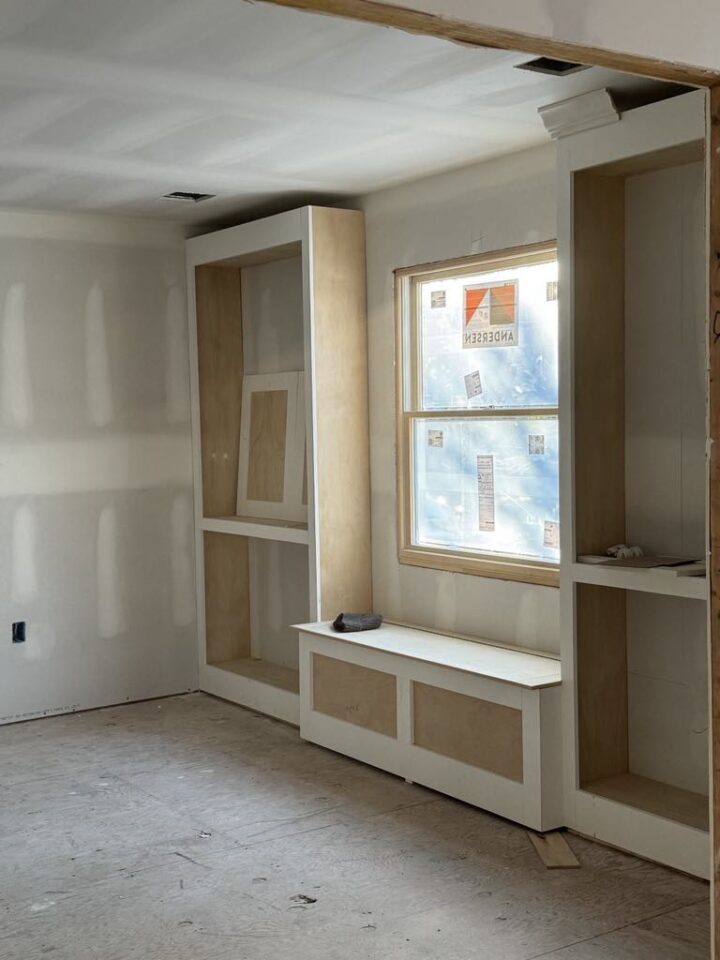
Flooring Progress
As for the flooring, some of the rooms in the house still had the original hardwood, but we needed to install new floors in the addition.
We thought about replacing the original hardwood floors but ultimately decided it wasn’t worth the extra cost. Since the old and new floors only meet in a hallway leading to the dining room, the difference will hardly be noticable.
We purchased the new flooring before refinishing the original so we could match the colors as closely as possible and have everything completed at the same time.
Here is a preview of the flooring we chose during installation. I love the warm wood tone on this one.
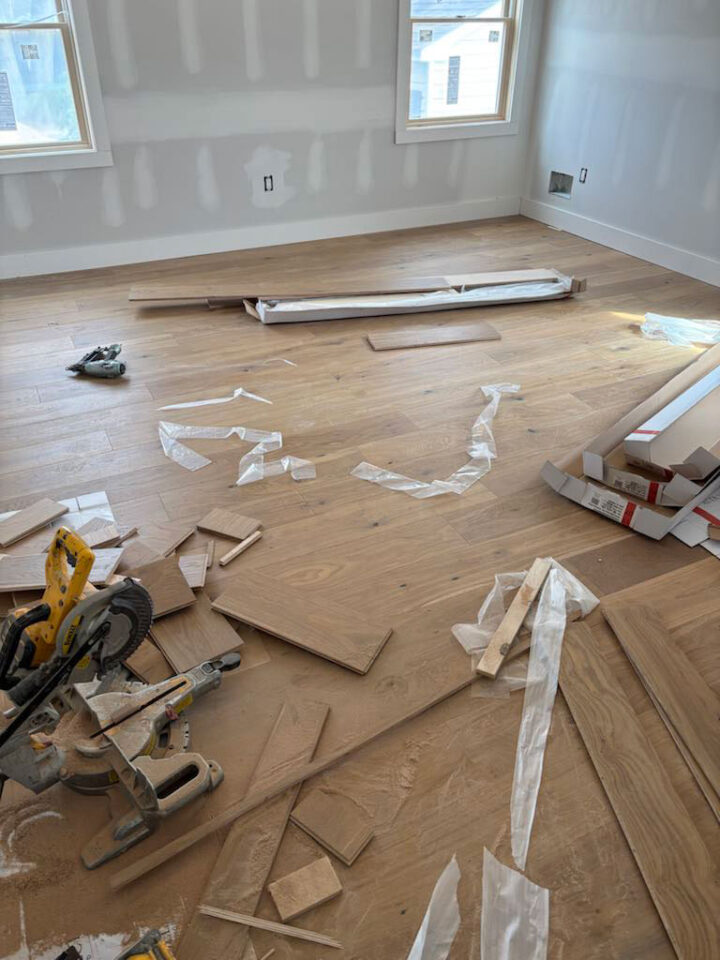
I don’t have a great photo of the existing hardwood floors after refinishing, but here is one. They match better in person than it appears in the photos due to the lighting when I took this picture.
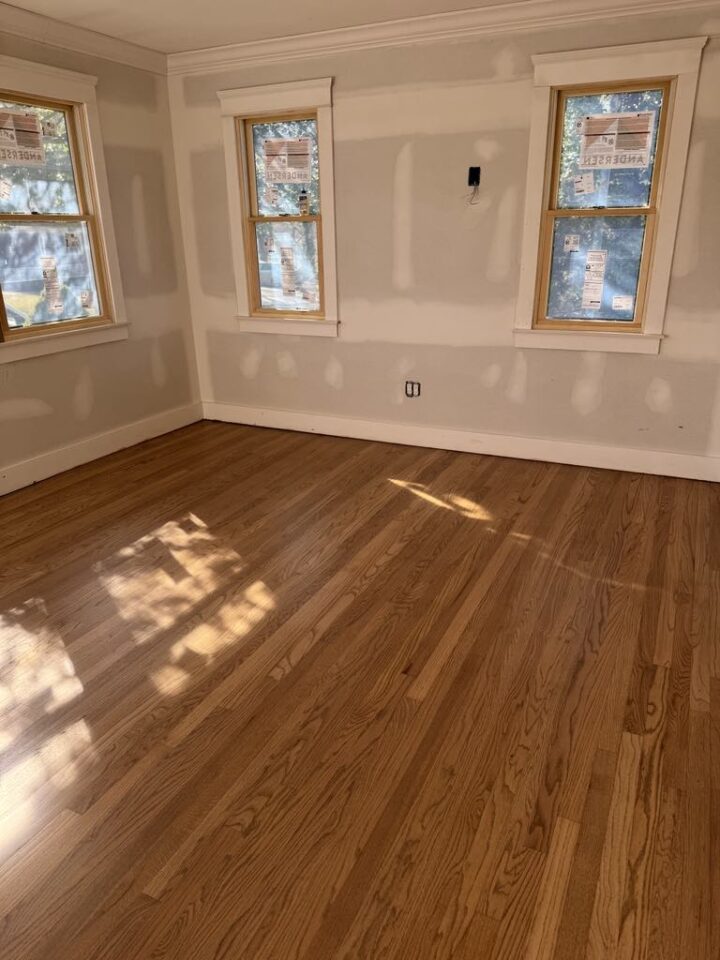
I’ll share more details on the new flooring in future posts when things are more finished.
What’s Next
Although we are feeling closer to the finish line, there are still quite a few things left to be completed. Currently, the builder is focusing on finishing up the final details in the kitchen.
Beyond that, we still have a few big things left on the list: interior moldings, plumbing hookups, and finishing both the back deck and the front exterior steps.
The front of the house, in particular, has been the most challenging part of this entire project for me. I’m holding off on sharing any previews until it’s fully complete—you’ll just have to wait for the big reveal!
Paint Colors
My husband has decided that he and I will do all the interior painting ourselves to save money. Due to his health issues, we are taking it very slow and working on it as we are able. It’s been a while since we’ve done any DIY, so it feels good to be getting back into it.
Long before construction started, I put together a couple of paint color schemes for the house. This was to help me stay consistent throughout, and I’ve stuck to these.
This is one I made using Behr colors, focusing on an off-white shade that I love (the one that matches the cabinets). Overall, the house will feature a lot of white, off white, and wood tones.
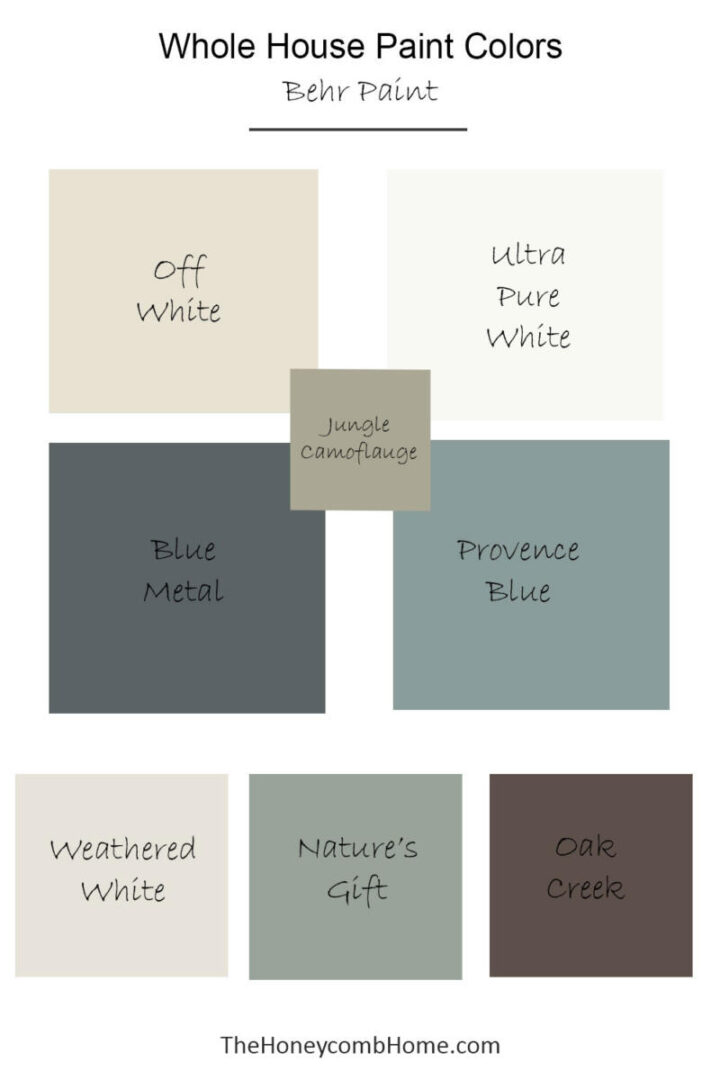
However, I did want to incorporate some blue and green in some areas. Those are two colors I never get tired of, and even if I do, it’s only paint.
We only have two rooms painted so far but we are hoping we can get more done in the next few weeks. While this renovation has kept us super busy, it’s such a blessing and it’s been great therapy for my husband, especially!
Stay tuned for the next renovation update!

If you’re looking for more bathroom inspiration, check out these walk-in shower tile ideas!

Redecorating? Learn to use AI to generate fresh interior design ideas.

I love the color scheme and how it’s looking so far. It is going to be gorgeous.
Thank you!
I love the wood flooring you chose. Would you mind sharing the brand name and color! Thank you.
Hi Connie, they are from Avalon flooring & the color is Provincetown.
I love your tile and color choices and look forward to seeing the end result!
Thank you!
Love the tile choices and the kitchen ceiling looks amazing.
Thanks!