Our Country Style Kitchen Addition
AFTER MONTHS OF PLANNING AND BUILDING, WE ARE EXCITED TO FINALLY SHARE OUR NEW COUNTRY STYLE KITCHEN ADDITION – THE SPACE THAT TRULY FEELS LIKE THE HEART OF OUR HOME.
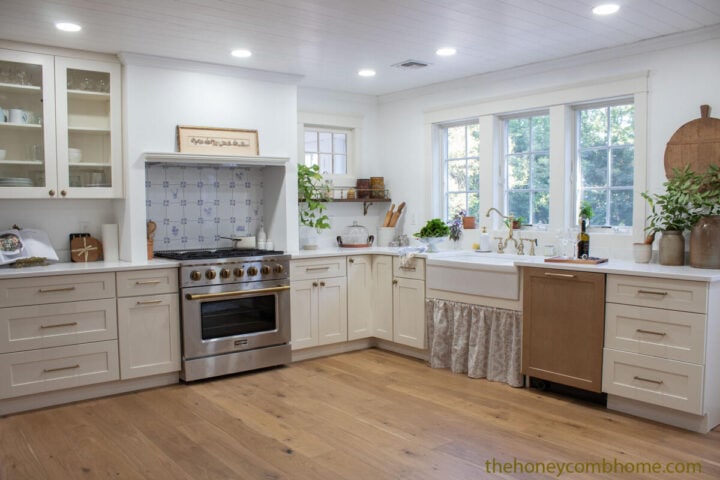
If you’ve been following along, you know I’ve been dreaming about a bigger kitchen for years. Our old one served us well, but it always felt a little cramped, especially when we had friends or family over.
We wanted a space that felt open, welcoming, and practical for everyday life. While also having the vintage country charm that I love.
So when the opportunity to create that country kitchen came about when renovating our new house, I was excited to get to design the kitchen of my dreams. It still feels surreal!
Why we chose a country-style kitchen addition
One of the reasons we landed on a country-style kitchen is its timeless appeal. We love how traditional elements can coexist so naturally with modern conveniences. We wanted something that feels rooted in history but still works for everyday life.
I’ve always loved old-style country kitchens, big or small. In our new house, I wanted to create a large, open space kitchen with a row of windows facing the yard. That’s how I’d always imagined my dream kitchen.
Not only does a traditional country kitchen make the space feel more welcoming, but it’s also reminiscent of a simpler time.
Creating More Space for Family Gatherings
If you’ve ever entertained at home, you know everyone always ends up in the kitchen. Our newly renovated house isn’t huge (about 1600 square feet now), but I wanted the kitchen to be as big as possible. Now we have plenty of elbow room when friends and family come over.
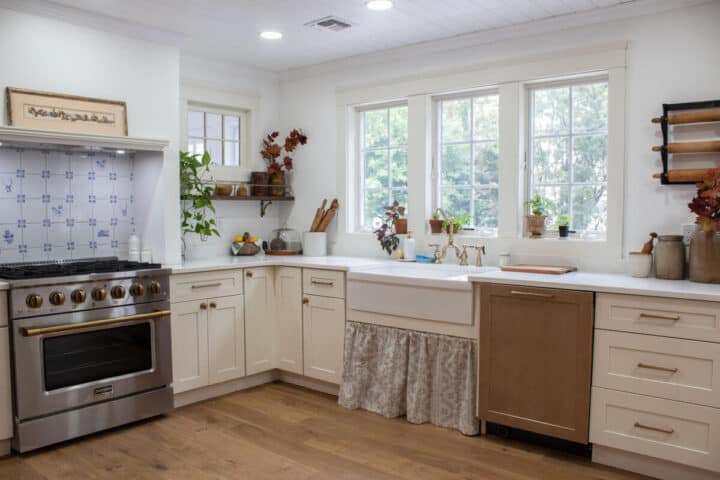
Blending Old Charm with Modern Function
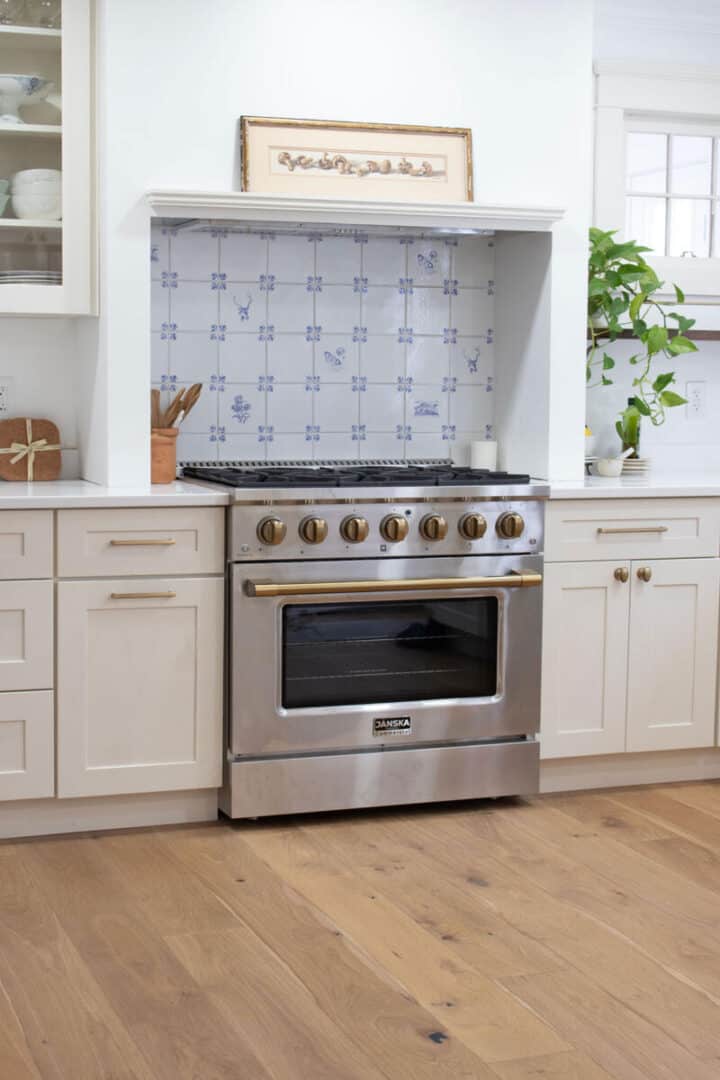
I had a few ideas on how to blend modern convenience with old-world charm into our kitchen renovation. One was to have Delft-style tiles as the backsplash over our range. It makes for a beautiful focal point with the custom range hood.
Another way to add old-style charm was to install a vintage drainboard sink, complete with the skirted bottom.
COUNTRY STYLE Kitchen Addition Design Plans
The plan for our house was to make the existing kitchen into a dining room and add on a new kitchen, as well as some renovations to the rest of the house.
Initially, told the architect that I wanted built-in shelves with a bench seat in the dining room and that an open concept was not what I wanted. Additionally, I gave him the exact kitchen layout I wanted.
Here was his initial sketch (I’m not sharing the whole house floorplan because I am not comfortable putting that online).
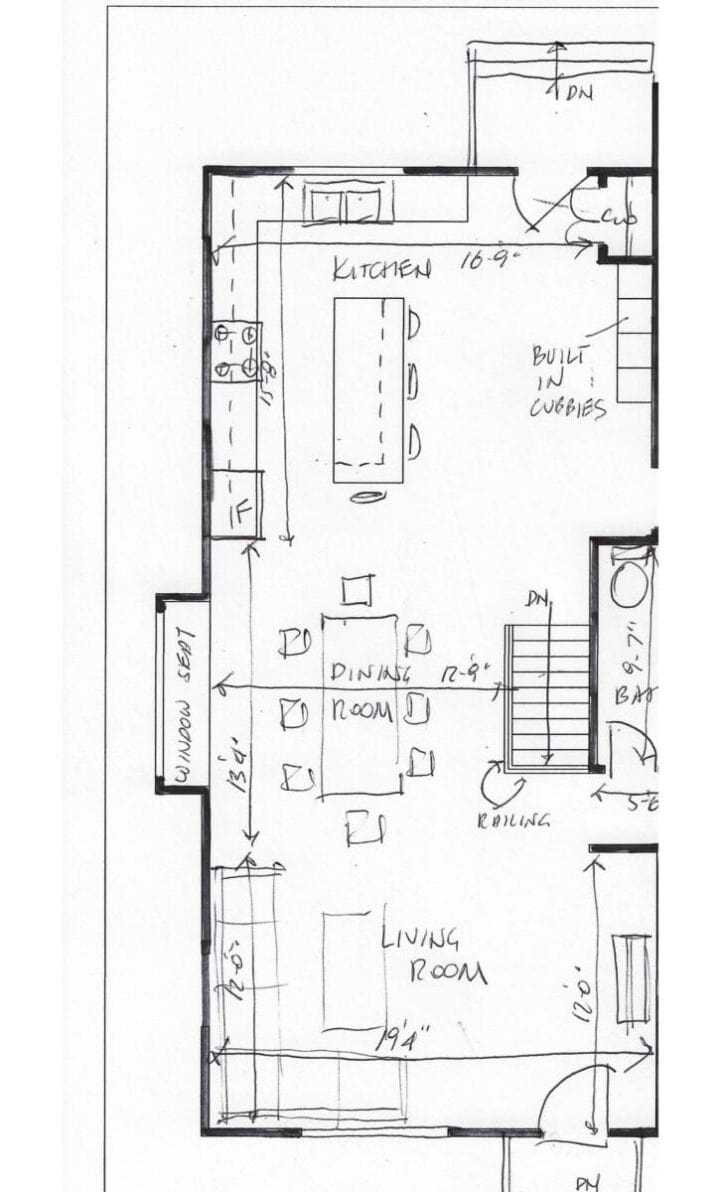
Right away, I noticed he removed every possible wall that existed. Even the wall that enclosed the stairs to the basement. So I edited it a bit in Photoshop and came up with my own version.
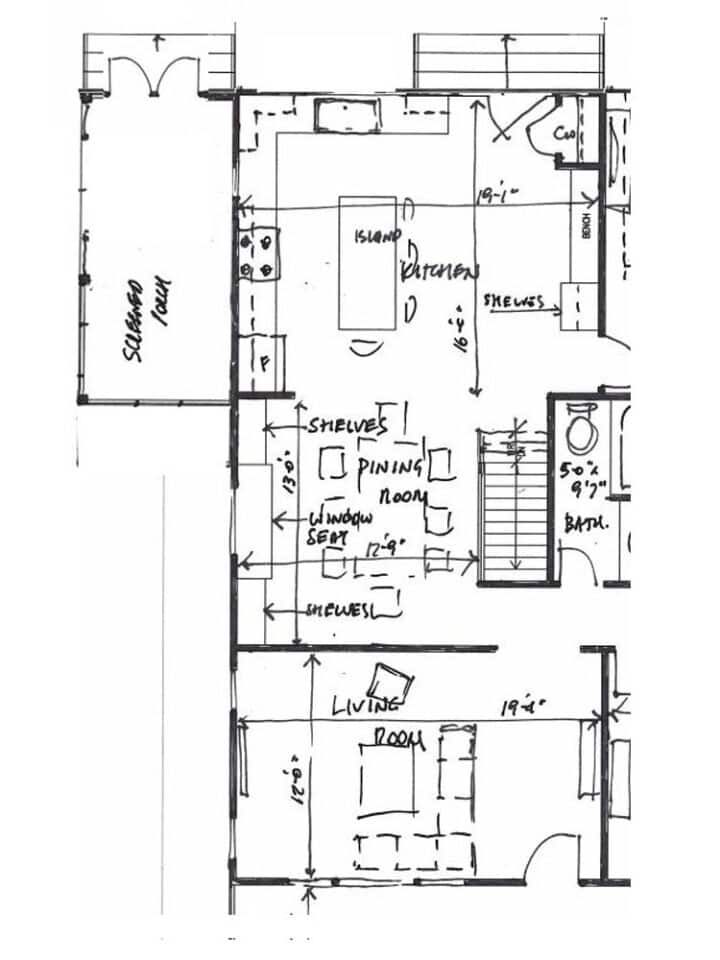
I put the walls back and changed the cubbies he had in the kitchen to a banquet seating area. Then I experimented with what it might look like to have an enclosed porch (which turned into a sunroom at some point) off the kitchen. That, for the most part, is what we ended up doing with some obvious tweaks.
Layout Changes for a Larger Kitchen
Initially, our architect had the refrigerator where the sunroom door is, as you can see in the drawings.
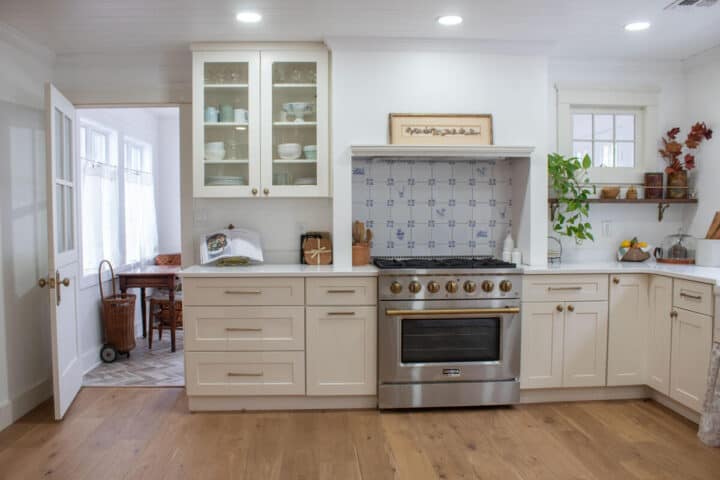
Adding a sunroom was not part of the initial plan. But I really wanted to add some kind of porch onto the house. That is how I came up with the idea to add one off the side of the kitchen.
After running this idea by my husband and the architect, they agreed. That porch morphed into a sunroom somewhere along the way. To accommodate adding a doorway, I asked the architect to move the fridge to the opposite wall.
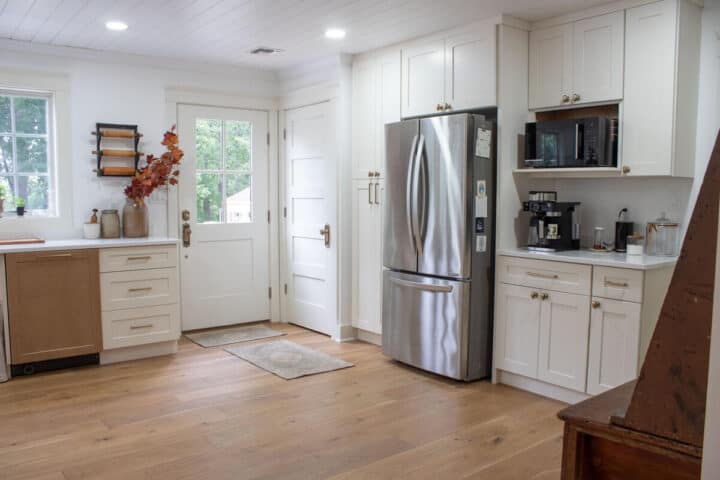
Having the fridge on that wall meant coming up with a new plan for that side. Above, you can see how that wall now looks.
My idea here was to have everything that is utilitarian and not very aesthetically pleasing over on this wall. That includes the fridge, microwave, and coffee pot station. Plus, I wanted to add as many cabinets as we could fit here for maximum storage space.
Typically, in design, you want a triangle pattern layout for the fridge, sink, and stove.
I totally broke that rule here. Yes, we have to take extra steps to get back and forth to the fridge. I don’t mind that. It beats opening the fridge door and banging right into the kitchen chair, as it was in our last kitchen!
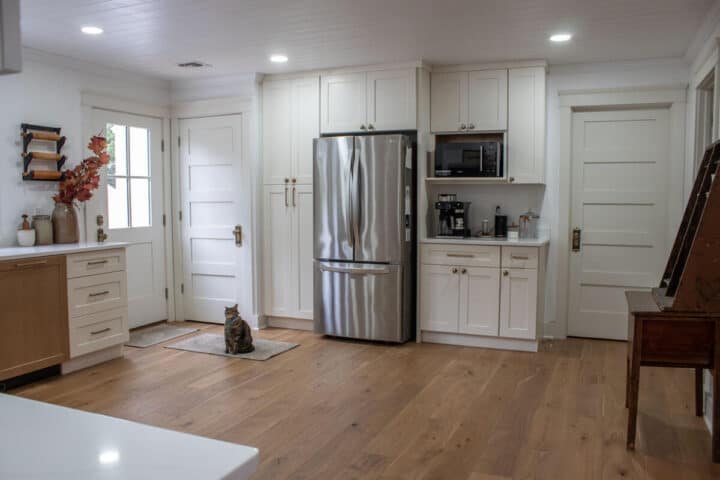
Kitchen storage
We also asked for a closet just inside the kitchen door. There really wasn’t any other space to add a coat closet in the house, and I knew this was the door we would use most often. It blends in with the wall of the kitchen, freeing up the other side to be more aesthetically pleasing.
At the risk of tooting my own horn, I would like to say the entire kitchen layout and dining room layout were all my designs and ideas; I gave them to the architect and not the other way around.
I think it’s important to let them know exactly what you want because their tastes and ideas may be entirely different than your own. Clearly, my architect was a fan of the open concept layout, but that wasn’t for me.
Choosing Materials and Finishes with Country Style in Mind
For the doorway to the sunroom, I requested a Dutch door. Another total dream of mine, and it was the perfect spot to incorporate one!
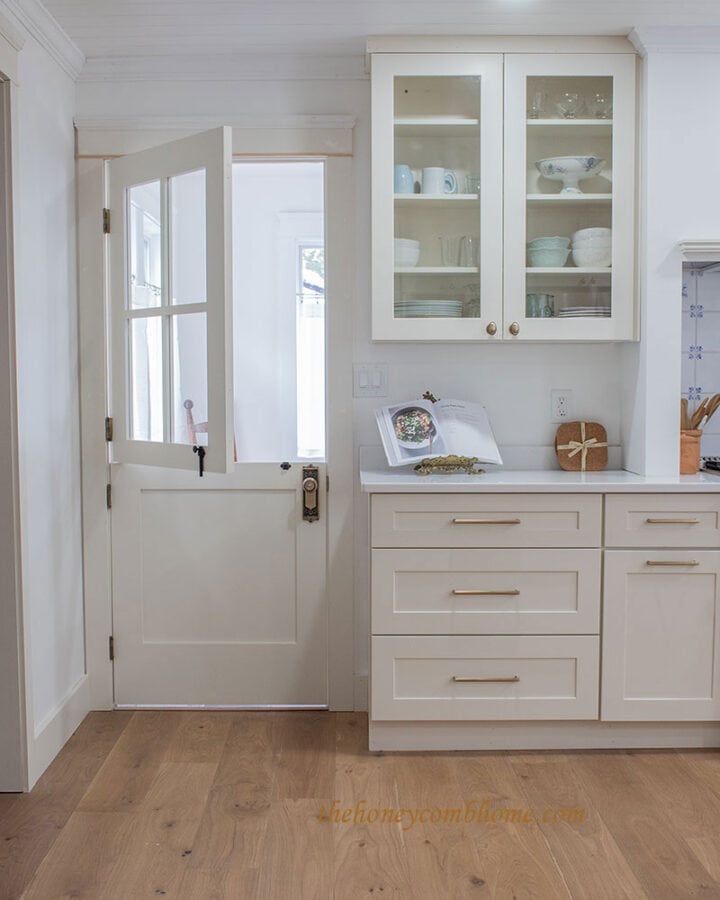
The finish on our kitchen cabinets is a soft, warm white. I had a paint sample that I wanted to match exactly for the color. We were lucky that the kitchen place my builder uses had just gotten this color in stock. It was an exact match, no less!
I painted all the kitchen trim and doors in that color as well. For the cabinet hardware, I went with antiqued brass to match the vintage-style doorknobs. Soon, I will share a separate post on those as they deserve their own attention!
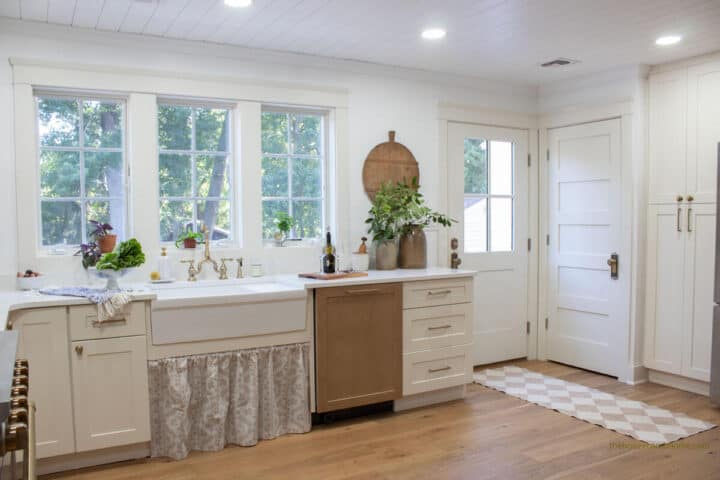
When shopping for hardwood floors, I admittedly drove my husband a little crazy. I knew the exact wood tone I wanted, and it wasn’t easy to find. But I was so excited when we did!
The flooring is engineered hardwood. We went with 6″ wide planks. I would’ve loved to go wider, but all the flooring people always say you run the risk of them warping if you go too wide. I was overruled on that one.
The wooden floors helped add to the rustic charm I was going for throughout the house. Getting those right was one of the key elements of the entire renovation and critical to the design of the entire house, which is why I drove him crazy on that one.
The Construction Process
Our renovation process turned out to be a long one. We began construction in late fall but ran into multiple delays along the way. Once winter set in, progress slowed even further, which didn’t help the timeline.
Expanding the Kitchen Footprint
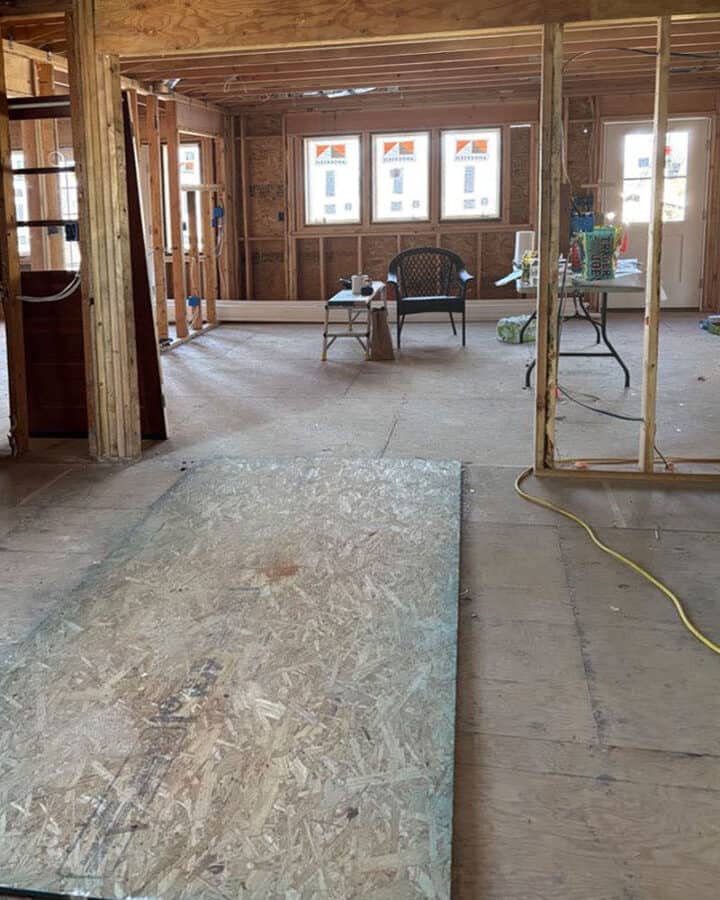
The doorway you see above was where the house used to end. There was a big bay window there.
Challenges We Faced Along the Way
One of the biggest challenges we had was a mix-up with windows. The architect had called for casement windows throughout the house, but our builder then told us that it would be an additional $30K. For that reason, we changed them all to double hung with the caveat that they’d all be the same size as initially planned.
When the sunroom windows arrived, they were gigantic, nothing like what was on the plans. For that reason, they had to be reordered, and we had to wait another 2-3 months for those.
Another challenge was the dishwasher. I had asked the builder if I could order a panel-ready dishwasher so we could match the front to the cabinets, and he agreed.
However, the builder misunderstood and thought I was ordering one with the panel door. After the dishwasher had been in for quite some time, I found out our kitchen cabinet supplier doesn’t make the dishwasher panels.
At this point, they had already ordered the off white cabinets, and I could not find any supplier to make a panel to match.
That was very upsetting, and I ended up finding only one kitchen place even willing to make just a single panel. I ended up going with a wood color to contrast the cabinets, knowing I would not be able to match them exactly.
Country Style Kitchen Features We Love
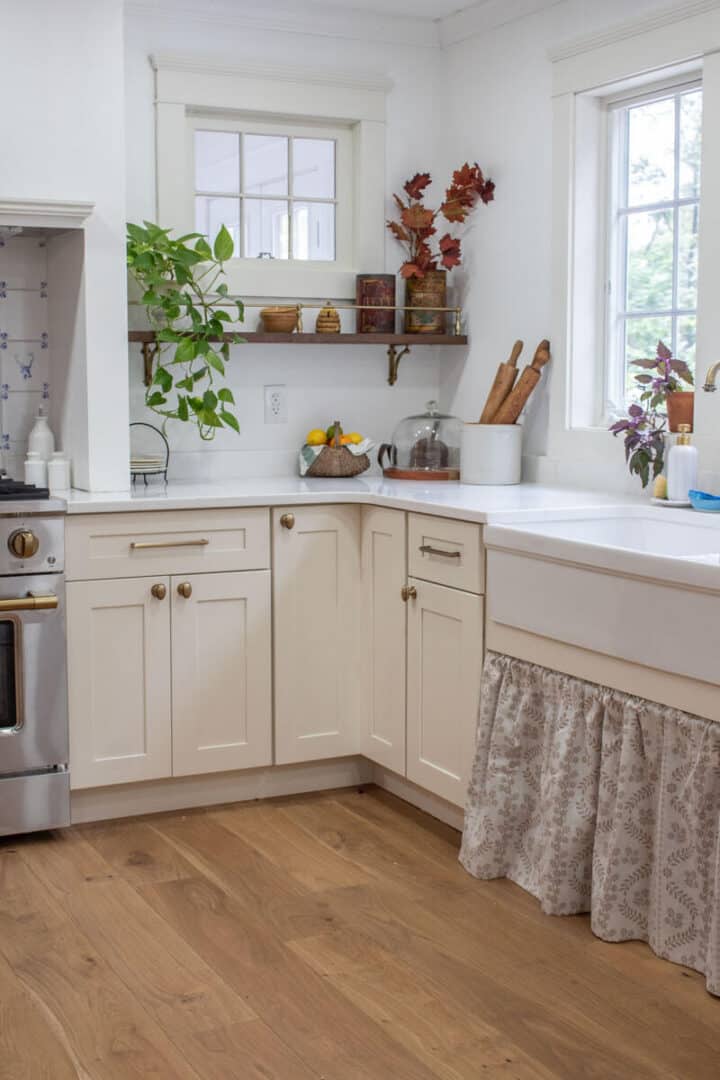
It would be hard to find something in this kitchen that we didn’t love! If I had to pick one feature as my favorite, it would have to be the farmhouse sink with a built-in drainboard.
Second, I might pick the window I asked to be included between the kitchen and the sunroom. Having that extra source of light really brightens the whole space!
My builder definitely thought this was an odd request, but older homes have quirky details, and that’s what makes them special. This was my way of adding a bit of unexpected quirkiness. It looks beautiful from the sunroom side as well.
I wanted to incorporate open shelves somewhere, so I bought the shelf underneath the window to function as open shelving to display treasures.
Cabinetry and Storage Solutions
For the main area of the kitchen, I wanted to keep the upper cabinets to a minimum, as they would have been in older homes. That also allowed for the large expanse of windows across the back.
Countertops and Backsplash Choices
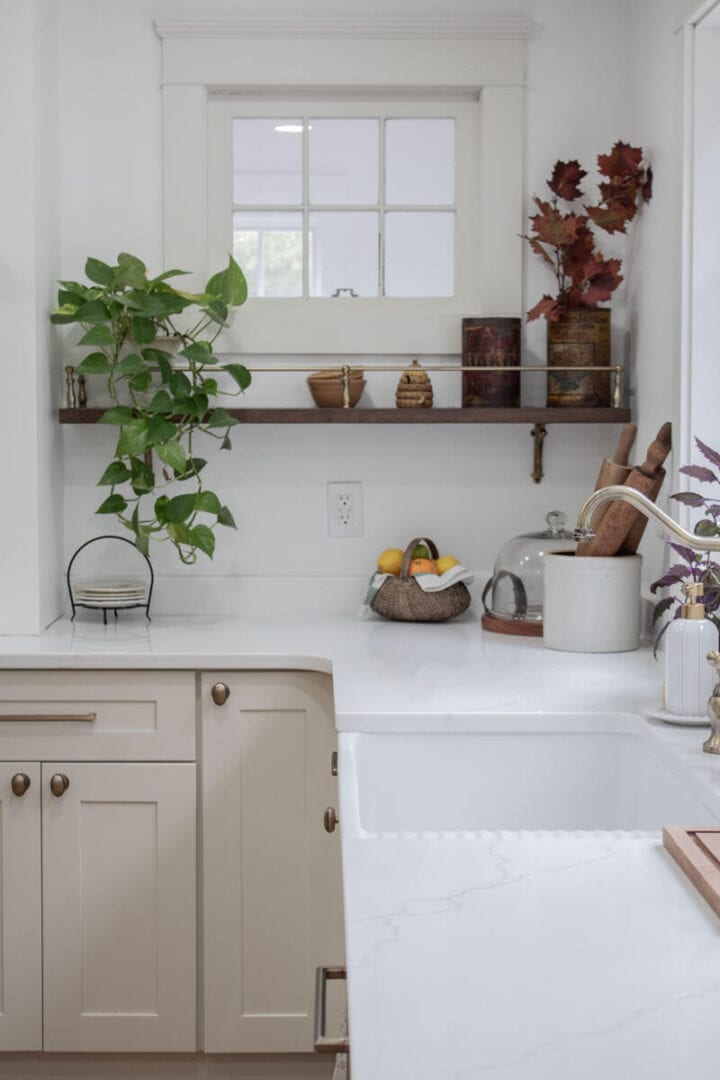
Our countertops are quartz, with a soft brown veining. Quartz counters are one of the best materials for kitchens due to their durability.
We had quartz counters in our last house, and I was always happy with how durable they were and how easy they were to clean. Also, natural stone in white has a timeless appeal.
I really love natural materials best, and I seriously considered butcher block countertops because they would’ve really elevated the country-style look. Ultimately, I could not commit to those due to the maintenance needed with them, as well as the fact that they are less sanitary than natural stone.
I originally planned to include a beadboard backsplash in our kitchen, but somewhere along the way, that detail slipped through the cracks. However, that’s something we can always add ourselves later. When you’re tackling a project this big, renovation fatigue eventually sets in, and you’re ready for the renovations to be complete.
Lighting That Complements a Country Kitchen
You may have noticed we don’t have any pendant lights; the only light fixtures in the kitchen are recessed. That was intentional on my part. I opted to hold out for an antique kitchen island (still searching for that) that will have a pot rack hanging over it rather than pendants. A pot rack will add another layer to the country feel I’m going for.
I didn’t even look at builder-grade kitchen islands because I planned for a freestanding, antique island to be the focal point of the kitchen since before renovations even began. Furthermore, an antique island will add natural texture and lots of character.
With all the natural light in our kitchen, additional pendant lights weren’t necessary anyway.
kitchen colors
My go-to colors are always white with warm wood tones. For this house, I wanted the white kitchen but warmed it up with earthy tones. The cabinet color perfectly matches Behr paint in the color Off White, which is what I used on the trim and the doors. For the white walls, the shade I used is called Polar Bear.
Earthy colors are one of the best ways to add a layer of warmth, which lends to the country living style.
Overall, I chose mostly neutral shades for the kitchen (as I usually do with everything), allowing me to add pops of color seasonally with flowers and other decorative items.
The Finished Kitchen Addition Reveal
Even with the challenges along the way, I could not be happier with how this kitchen turned out. Not only is it beautiful, but having enough storage space is a dream. I can open a pot drawer, take one out, and not have an avalanche!
Before and After Photos of our country style kitchen addition
Here is how the kitchen looked before renovations. Don’t get me wrong, this was a family home and we spent many wonderful times around this table, but once we bought the house, we wanted to make it our own.
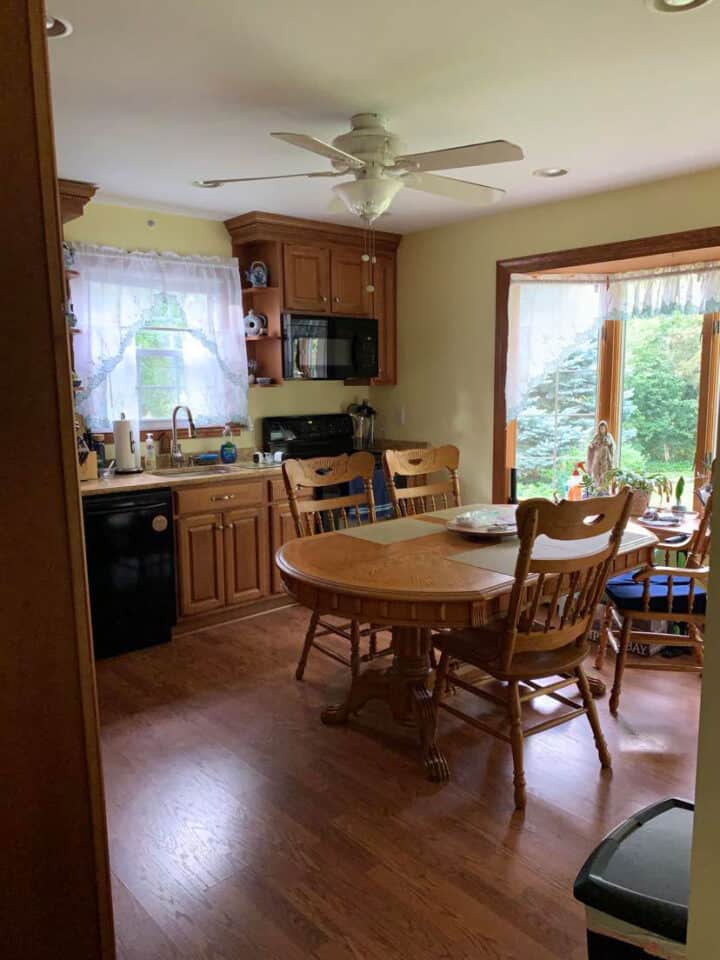
How the Space Feels Now
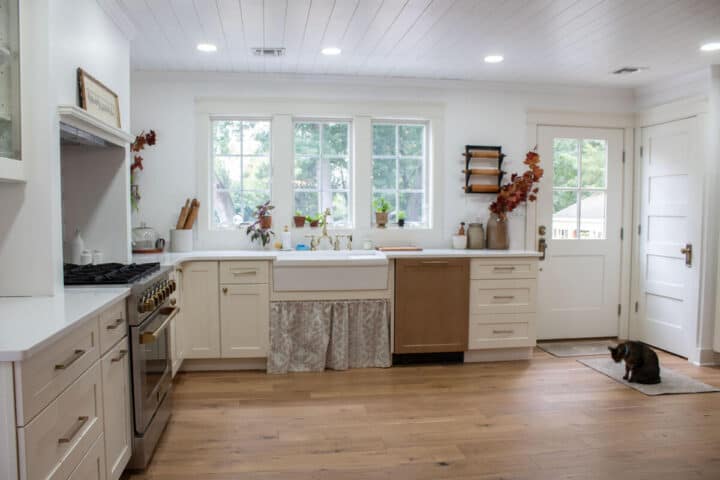
Our new kitchen certainly has that country kitchen vibe now! I still need to find the right island and add a little more farm country kitchen decor, but that will all come in time.
primitive country kitchen decor
My favorite style of antique decor is primitives. They’re a little harder to find, but those are the type of pieces I’m looking for to accent my kitchen.
I used an antique buttern churn table (shown below) and vintage open shelving to create a vignette on this otherwise blank wall. It turned out to be the perfect place to incorporate these. Eventually, I will fill those shelves up with dishes and kitchen gadgets.
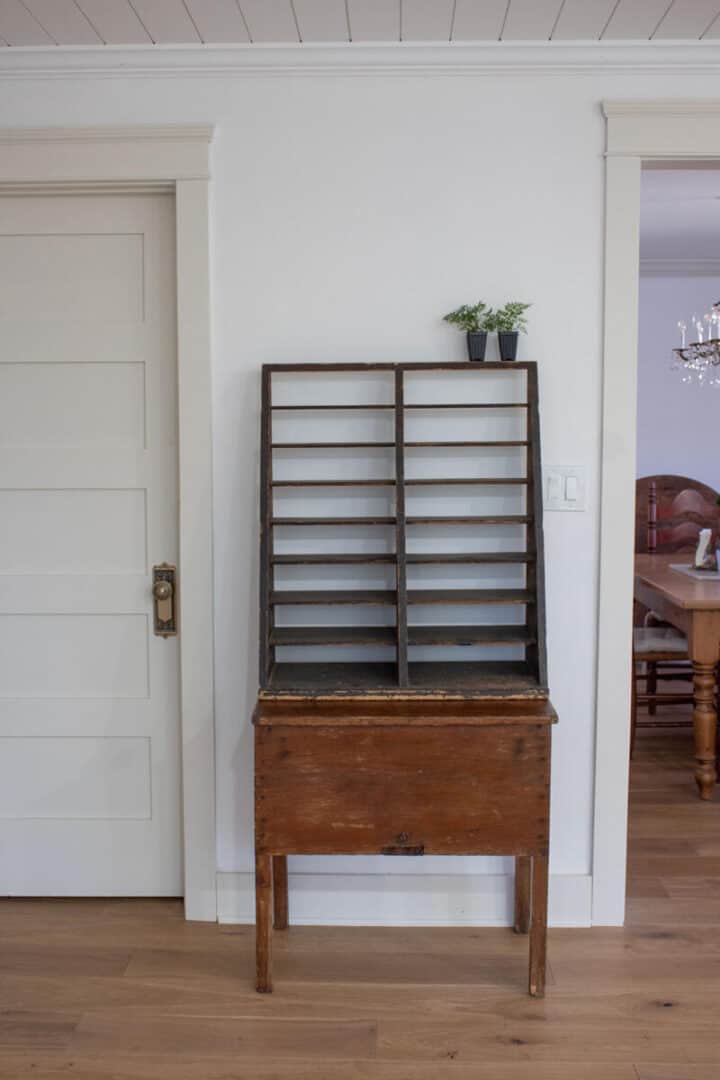
I especially love this little area because it reminds me of the freestanding furniture they would’ve had in older kitchens.
Here is a peek into the dining room from the kitchen. Open bookshelves in a dining room was another long-time dream of mine. Adding the bench seat in between made it functional for storage and extra seating. It really comes in handy!
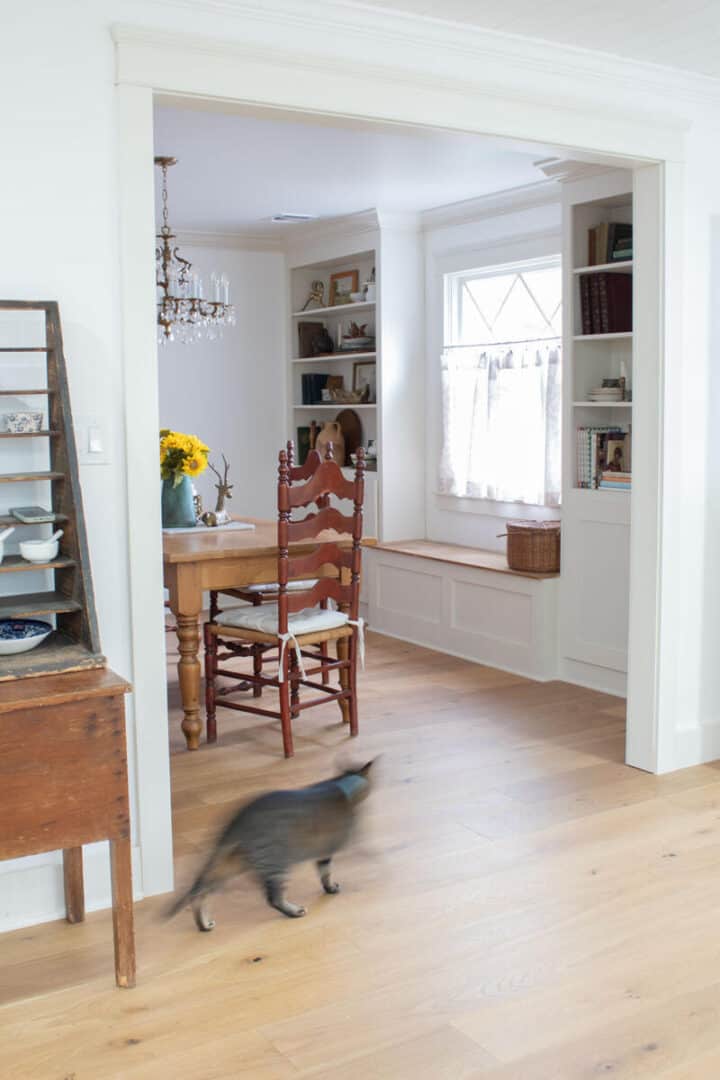
In the original kitchen (which my husband grew up in), there was a big bay window with a seat on it. I felt having a bench seat here was also a nod to the old kitchen and all the time we spent there.
Tips for Planning Your Own Country Kitchen Addition
My main tips would be to do your research on the builder. Get multiple quotes before beginning. Also, figure out what you want as far in advance as possible.
During renovations, the decisions come fast and furious, and it can get overwhelming! All the delays actually helped me and gave me more time to think and plan.
Here are a few additional suggestions to keep in mind when planning for your own kitchen addition.
- Figure out the budget first
- Find the right contractor, and get referrals from prior clients
- Decide what your “must-have” features are
- Plan ahead as much as possible
- Expect the unexpected (delays, higher costs)
Final Thoughts on Our Country Style Kitchen Addition
I spent so much time designing this kitchen, but because I knew what I wanted for so long, it didn’t feel hard.
The individual decisions I made in the room were among the quickest and easiest of everything in the whole renovation!
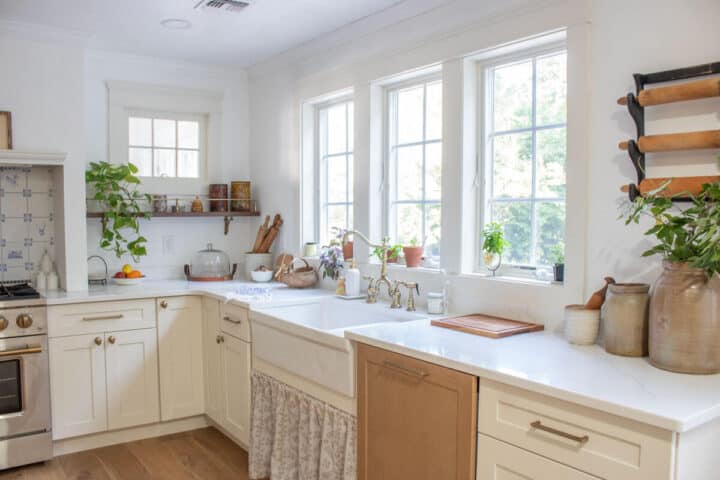
Country style to me feels warm, comfortable, and inviting, which is why it’s so appealing.
It works so well in this house because the backyard is large and full of wildlife, making it feel like we are way out in the country somewhere.
Now only if I could find the perfect island!
What do you think of our country style kitchen addition? Did you find any country kitchen ideas you can use?

Country Kitchen Backsplash Ideas

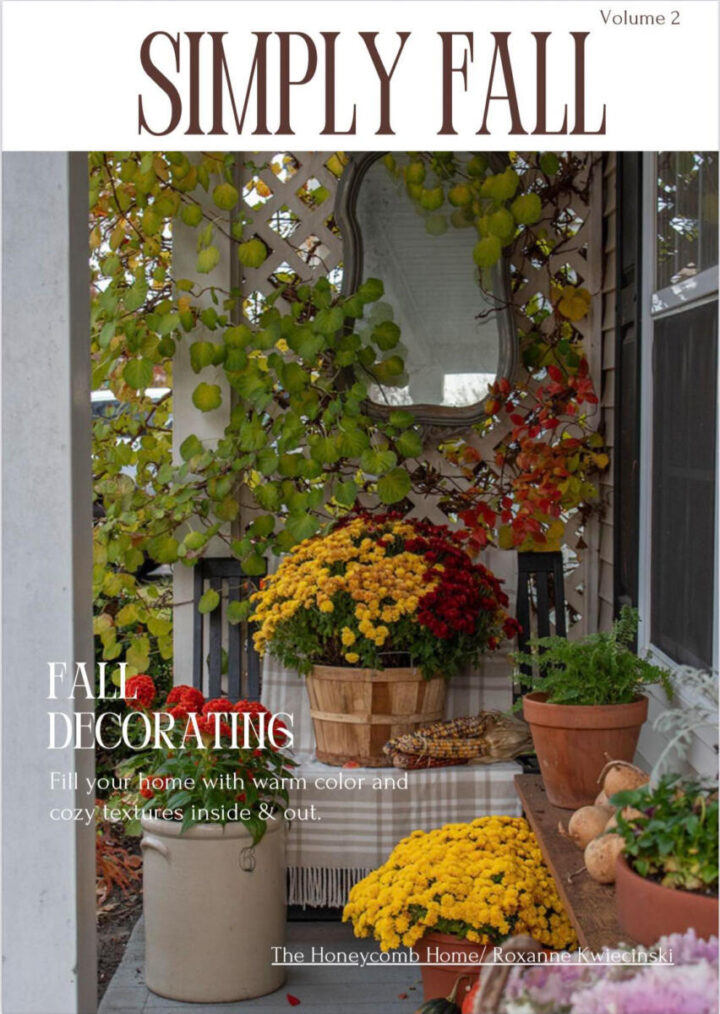
You’ve done such a beautiful job creating such a warm and welcoming space. In our own remodel now, I’m picking up tips and tricks from you. 👍 Let’s go!!
SOO excited for you Diana!!
This is truly lovely! Well done! Such an inviting space. Could you talk a little more about the flooring? It looks just like what I have been looking for. It is the one thing holding me back on my next project – flooring.
Thank you, Nicole. The flooring came from our local Avalon store and the color is called Provincetown. It really is beautiful!
Thank you! You made a great choice.
Every detail is absolutely stunning. Great job
Thank you 🙂
This is lovely. I can’t wait to see the antique standing table you find for your island. It will pull it all together and add a little soul to the whole room. 🙂
Thanks, I can’t wait to see that too, lol!
Fantastic job! I could never have designed my own kitchen. The colors, materials, layout, and style are so well done! My only question is: do the shallow walls on either side of the oven range hinder working around the stovetop? For instance, chopping something on the adjacent counter to put directly into a pan on the on a burner.
Thank you, Ruth. As for the walls around the range, I had discussed this at length with the builder and carpenter. We left enough room on each side of the stove for a spoon rest. Additionally, we didn’t have the wall come out to the edge of the counter so that there was additional counterspace and also so that it wouldn’t feel cave-like! It’s been very functional so far, no complaints!
That’s great! It has a French country feel to it. Your effort and research on this project has really paid off. Enjoy!
Thank you!